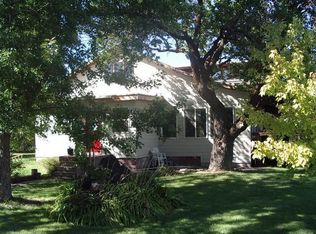Sold
Price Unknown
1533 9th Ave E, Gooding, ID 83330
4beds
2baths
2,002sqft
Single Family Residence
Built in 1971
1.84 Acres Lot
$368,400 Zestimate®
$--/sqft
$1,919 Estimated rent
Home value
$368,400
Estimated sales range
Not available
$1,919/mo
Zestimate® history
Loading...
Owner options
Explore your selling options
What's special
Welcome to 1533 9th Avenue E in Gooding! This 4-bed, 1.5-bath single level home spans 2,002 sq ft. Inside, find a welcoming living room, kitchen, and spacious family room with cozy bookshelves and a gas fireplace. Convenience is key with an attached 1-car garage and leaf guard gutters. Outdoor delights await in the expansive backyard; Imagine lazy afternoons under the pergola on the back deck/tinkering in the storage shed; tall, mature shade trees adorn the property, providing serene seclusion, while the backyard boasts a bounty of fruit trees; 2 apricot, 2 apple, and 2 pear trees. The 1.838-acre property includes a pasture, perfect for livestock; Horses, Cows, Chickens, or gardening. Water rights include 1.85 shares of BWCC water delivered through the Little Wood Villa Water Users Assoc. Plenty of parking AND RV parking in the front of the home. Handicap accessible home in a quiet neighborhood. Don't miss this rare opportunity - contact us or your favorite realtor for a private tour today!
Zillow last checked: 8 hours ago
Listing updated: June 10, 2025 at 02:23pm
Listed by:
Tonya Burg 208-358-4933,
Keller Williams Sun Valley Southern Idaho,
John Burg 208-358-4218,
Keller Williams Sun Valley Southern Idaho
Bought with:
Joel Anderson
Keller Williams Realty Boise
Source: IMLS,MLS#: 98937090
Facts & features
Interior
Bedrooms & bathrooms
- Bedrooms: 4
- Bathrooms: 2
- Main level bathrooms: 1
- Main level bedrooms: 4
Primary bedroom
- Level: Main
- Area: 120
- Dimensions: 12 x 10
Bedroom 2
- Level: Main
- Area: 99
- Dimensions: 11 x 9
Bedroom 3
- Level: Main
- Area: 80
- Dimensions: 8 x 10
Bedroom 4
- Level: Main
- Area: 81
- Dimensions: 9 x 9
Family room
- Level: Main
- Area: 580
- Dimensions: 20 x 29
Kitchen
- Level: Main
- Area: 198
- Dimensions: 18 x 11
Living room
- Level: Main
- Area: 228
- Dimensions: 19 x 12
Heating
- Forced Air, Natural Gas
Cooling
- Central Air
Appliances
- Included: Gas Water Heater, Tankless Water Heater, Dishwasher, Disposal, Microwave, Oven/Range Built-In, Refrigerator, Washer, Dryer
Features
- Bath-Master, Bed-Master Main Level, Family Room, Double Vanity, Pantry, Laminate Counters, Number of Baths Main Level: 1
- Flooring: Carpet, Vinyl
- Has basement: No
- Number of fireplaces: 1
- Fireplace features: One, Gas
Interior area
- Total structure area: 2,002
- Total interior livable area: 2,002 sqft
- Finished area above ground: 2,002
- Finished area below ground: 0
Property
Parking
- Total spaces: 1
- Parking features: Attached, RV Access/Parking, Driveway
- Attached garage spaces: 1
- Has uncovered spaces: Yes
- Details: Garage: 29x13, Garage Door: 7x9
Accessibility
- Accessibility features: Handicapped, Bathroom Bars, Accessible Hallway(s), Accessible Approach with Ramp
Features
- Levels: One
- Patio & porch: Covered Patio/Deck
- Fencing: Partial,Fence/Livestock,Wire,Wood
Lot
- Size: 1.84 Acres
- Dimensions: 622 x 128
- Features: 1 - 4.99 AC, Garden, Horses, Irrigation Available, Chickens, Winter Access, Irrigation Sprinkler System
Details
- Additional structures: Barn(s), Corral(s)
- Parcel number: RP06S15E050465a
- Horses can be raised: Yes
Construction
Type & style
- Home type: SingleFamily
- Property subtype: Single Family Residence
Materials
- Frame
- Foundation: Crawl Space
- Roof: Composition
Condition
- Year built: 1971
Utilities & green energy
- Sewer: Septic Tank
- Water: Public
- Utilities for property: Cable Connected, Broadband Internet
Community & neighborhood
Location
- Region: Gooding
Other
Other facts
- Listing terms: Cash,Consider All,Conventional,FHA,USDA Loan,VA Loan,HomePath
- Ownership: Fee Simple,Fractional Ownership: No
- Road surface type: Paved
Price history
Price history is unavailable.
Public tax history
| Year | Property taxes | Tax assessment |
|---|---|---|
| 2025 | -- | $278,111 |
| 2024 | $934 +1.4% | $278,111 |
| 2023 | $920 -19.1% | $278,111 |
Find assessor info on the county website
Neighborhood: 83330
Nearby schools
GreatSchools rating
- 4/10Gooding Elementary SchoolGrades: PK-5Distance: 1.6 mi
- 4/10Gooding Middle SchoolGrades: 6-8Distance: 1.6 mi
- 3/10Gooding High SchoolGrades: 9-12Distance: 1.6 mi
Schools provided by the listing agent
- Elementary: Gooding
- Middle: Gooding
- High: Gooding
- District: Gooding Joint School District #231
Source: IMLS. This data may not be complete. We recommend contacting the local school district to confirm school assignments for this home.
