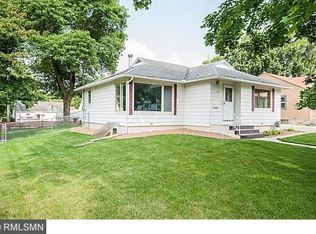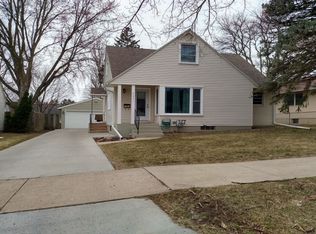Closed
$265,000
1533 8th Ave NE, Rochester, MN 55906
2beds
2,054sqft
Single Family Residence
Built in 1951
6,534 Square Feet Lot
$272,000 Zestimate®
$129/sqft
$2,135 Estimated rent
Home value
$272,000
$248,000 - $299,000
$2,135/mo
Zestimate® history
Loading...
Owner options
Explore your selling options
What's special
Conveniently located close to bus stop, shopping, schools, and parks. This ranch style home has a beautifully remodeled main floor. Stunning updated kitchen includes new cabinetry with pull outs and soft close features. Walk out to newer concrete patio. Spacious living room is inviting with its bowed window refinished wood flooring and newer trim. Main floor also features updated panel floors, newer flooring as well as updated vanity in bath. Lower level includes family room with wood fireplace. Put your own personal touches on the lower level and enjoy . Welcome home.
Zillow last checked: 8 hours ago
Listing updated: May 06, 2025 at 04:13pm
Listed by:
Teresa Chapman 507-358-4744,
Re/Max Results
Bought with:
Vicki Nelson
Elcor Realty of Rochester Inc.
Source: NorthstarMLS as distributed by MLS GRID,MLS#: 6671805
Facts & features
Interior
Bedrooms & bathrooms
- Bedrooms: 2
- Bathrooms: 2
- Full bathrooms: 1
- 3/4 bathrooms: 1
Bedroom 1
- Level: Main
Bedroom 2
- Level: Main
Dining room
- Level: Main
Family room
- Level: Basement
Kitchen
- Level: Main
Laundry
- Level: Main
Living room
- Level: Main
Other
- Level: Basement
Storage
- Level: Basement
Heating
- Forced Air, Fireplace(s)
Cooling
- Central Air
Appliances
- Included: Dishwasher, Dryer, Range, Refrigerator, Stainless Steel Appliance(s), Water Softener Owned
Features
- Basement: Block,Full,Partially Finished,Storage Space
- Number of fireplaces: 1
Interior area
- Total structure area: 2,054
- Total interior livable area: 2,054 sqft
- Finished area above ground: 1,027
- Finished area below ground: 770
Property
Parking
- Total spaces: 2
- Parking features: Detached, Concrete, Garage Door Opener
- Garage spaces: 2
- Has uncovered spaces: Yes
Accessibility
- Accessibility features: None
Features
- Levels: One
- Stories: 1
Lot
- Size: 6,534 sqft
- Dimensions: 60 x 111
Details
- Foundation area: 1027
- Parcel number: 742534019033
- Zoning description: Residential-Single Family
Construction
Type & style
- Home type: SingleFamily
- Property subtype: Single Family Residence
Materials
- Vinyl Siding
- Roof: Age 8 Years or Less,Asphalt
Condition
- Age of Property: 74
- New construction: No
- Year built: 1951
Utilities & green energy
- Gas: Natural Gas
- Sewer: City Sewer/Connected
- Water: City Water/Connected
Community & neighborhood
Location
- Region: Rochester
HOA & financial
HOA
- Has HOA: No
Other
Other facts
- Road surface type: Paved
Price history
| Date | Event | Price |
|---|---|---|
| 3/10/2025 | Sold | $265,000+3.6%$129/sqft |
Source: | ||
| 2/18/2025 | Pending sale | $255,900$125/sqft |
Source: | ||
| 2/16/2025 | Listed for sale | $255,900+59.9%$125/sqft |
Source: | ||
| 10/30/2018 | Sold | $160,000+6.7%$78/sqft |
Source: | ||
| 10/1/2018 | Pending sale | $149,900$73/sqft |
Source: Elcor Realty of Rochester, Inc. #4091534 Report a problem | ||
Public tax history
| Year | Property taxes | Tax assessment |
|---|---|---|
| 2024 | $2,834 | $222,700 0% |
| 2023 | -- | $222,800 +8.9% |
| 2022 | $2,456 +6.6% | $204,600 +16.4% |
Find assessor info on the county website
Neighborhood: 55906
Nearby schools
GreatSchools rating
- 7/10Jefferson Elementary SchoolGrades: PK-5Distance: 0.2 mi
- 4/10Kellogg Middle SchoolGrades: 6-8Distance: 0.2 mi
- 8/10Century Senior High SchoolGrades: 8-12Distance: 1.6 mi
Schools provided by the listing agent
- Elementary: Jefferson
- Middle: Kellogg
- High: Century
Source: NorthstarMLS as distributed by MLS GRID. This data may not be complete. We recommend contacting the local school district to confirm school assignments for this home.
Get a cash offer in 3 minutes
Find out how much your home could sell for in as little as 3 minutes with a no-obligation cash offer.
Estimated market value$272,000
Get a cash offer in 3 minutes
Find out how much your home could sell for in as little as 3 minutes with a no-obligation cash offer.
Estimated market value
$272,000

