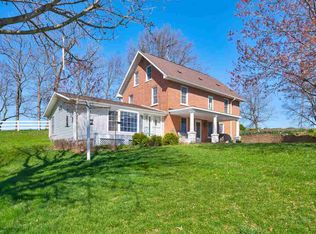Sold for $840,000
$840,000
1533 245th St, Letts, IA 52754
5beds
5,495sqft
Single Family Residence
Built in 2005
30.06 Acres Lot
$919,400 Zestimate®
$153/sqft
$5,876 Estimated rent
Home value
$919,400
$818,000 - $1.03M
$5,876/mo
Zestimate® history
Loading...
Owner options
Explore your selling options
What's special
Multi-generational 5 BR, 6 BA home on 30 acres, 13 miles W of Muscatine, in the L-M school district. This home was completed in 2011; it includes both a 3 BR 4 BA 2-story home with finished walk-out basement AND a 2 BR 2 BA no-step home; all connected by a spacious shared laundry/mudroom & a 4+ car heated garage. Both homes have gas fireplaces, master suites with heated tile floors, walk-in pantries, closet systems, no-maintenance decks and patios. 3 BR home has porcelain tile and wood floors on the main level and granite countertops. New double oven. 2 BR home is an open concept with skylights and cathedral ceiling. The large master suite has a no-step shower, plus another full bath. There are quartz countertops and tile floors. All Geothermal heated/cooled. Forced air heat in the 3 BR side and radiant floor heat in 2 BR and garage. There is a separate heat pump for each home.
Entire home had complete tear-off and replacement of roof in 2022.
Garage has installed storage system and winch that stay.
New 36 x 48 pole building and 14 x18 loafing barn. 12 acres tilled and planted.
Large backyard has recently been fenced and includes a chicken enclosure. There is also new fencing in the pasture area for cattle. Front yard has been completely re-landscaped with flowers, garden plants and decorative rock. This is a peaceful, quiet setting with abundant wildlife & a tiny stream.
Owner will consider selling some of the farm equipment; and some of the yard art can stay.
Zillow last checked: 8 hours ago
Listing updated: October 25, 2024 at 09:30am
Listed by:
Lynn Allison,
First Choice Real Estate
Bought with:
Lynn Allison
First Choice Real Estate
Source: Muscatine BOR,MLS#: 24-416
Facts & features
Interior
Bedrooms & bathrooms
- Bedrooms: 5
- Bathrooms: 6
- Full bathrooms: 3
- 3/4 bathrooms: 2
Heating
- Heat Pump
Cooling
- Central Air
Appliances
- Included: Dryer, Refrigerator, Stove, Washer, Dishwasher, Disposal, Water Heater: Electric, Water Softener: Owned
- Laundry: Main Level
Features
- Bath Off Master
- Basement: Egress Window,Partial,Walk-Out Access
- Has fireplace: Yes
- Fireplace features: Gas
Interior area
- Total structure area: 5,788
- Total interior livable area: 5,495 sqft
- Finished area above ground: 4,245
- Finished area below ground: 1,250
Property
Parking
- Total spaces: 4
- Parking features: Attached, Garage Door Opener
- Attached garage spaces: 4
- Details: Garage: Finished; Heated Flr
Features
- Levels: Two
- Stories: 3
- Patio & porch: Patio: Concrete, covered, Deck: 2 - Maintenance free, Open Porch
Lot
- Size: 30.06 Acres
Details
- Parcel number: 1113100004
- Zoning: Ag
Construction
Type & style
- Home type: SingleFamily
- Property subtype: Single Family Residence
Materials
- Vinyl
Condition
- Year built: 2005
Utilities & green energy
- Electric: Rec
- Gas: LP Tank: Owned
- Sewer: Septic: Inspected 2022
- Water: Private Well
- Utilities for property: Internet: Starlink, Lp Gas
Community & neighborhood
Location
- Region: Letts
Price history
| Date | Event | Price |
|---|---|---|
| 10/25/2024 | Sold | $840,000-1.1%$153/sqft |
Source: | ||
| 9/6/2024 | Pending sale | $849,000$155/sqft |
Source: | ||
| 7/16/2024 | Listed for sale | $849,000+25%$155/sqft |
Source: | ||
| 6/1/2022 | Sold | $679,000+121.5%$124/sqft |
Source: | ||
| 3/15/2010 | Sold | $306,500$56/sqft |
Source: | ||
Public tax history
| Year | Property taxes | Tax assessment |
|---|---|---|
| 2024 | $6,186 +1.5% | $713,350 +21.6% |
| 2023 | $6,094 +13.3% | $586,458 +20.7% |
| 2022 | $5,380 -4.2% | $485,810 +15.6% |
Find assessor info on the county website
Neighborhood: 52754
Nearby schools
GreatSchools rating
- 9/10Louisa-Muscatine Elementary SchoolGrades: PK-6Distance: 6.5 mi
- 5/10Louisa-Muscatine High SchoolGrades: 7-12Distance: 6.5 mi
Schools provided by the listing agent
- District: L & M
Source: Muscatine BOR. This data may not be complete. We recommend contacting the local school district to confirm school assignments for this home.
Get pre-qualified for a loan
At Zillow Home Loans, we can pre-qualify you in as little as 5 minutes with no impact to your credit score.An equal housing lender. NMLS #10287.
