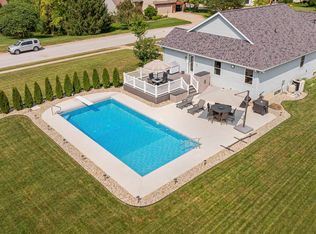Closed
$390,000
15329 Laurel Ridge Pl, Leo, IN 46765
4beds
3,229sqft
Single Family Residence
Built in 1995
0.52 Acres Lot
$396,300 Zestimate®
$--/sqft
$2,992 Estimated rent
Home value
$396,300
$361,000 - $436,000
$2,992/mo
Zestimate® history
Loading...
Owner options
Explore your selling options
What's special
Welcome to your new 4 bedroom/4 bathroom home located just minutes from award winning Leo schools, shops and the new Hosler Road trail pathway! This large well maintained home sits on over a half acre featuring a sprawling backyard, new landscape and large daylight basement with a den (used as a bedroom), half bathroom and kitchenette area. As you walk into your new home you notice a french-doored formal dining room/den to your left and a airy staircase to your right. The eat in kitchen, with plenty of pantry and cabinetry space, opens up to a breakfast nook and the large great room featuring a brick gas fireplace. The upstairs reveals 3 large guest rooms sharing a full bathroom and a master en suite featuring a large walk in closet, garden tub and shower. The home has an oversized 3 car garage for all of your vehicles and storage needs. The home is wired for a generator and a new/unused one will be left for your use if needed! Don't miss this wonderful family home located in golf cart friendly Leo within walking distance to almost everything you need and still close to I69 access.
Zillow last checked: 8 hours ago
Listing updated: August 29, 2025 at 11:12am
Listed by:
Marcus A Christlieb 260-489-0013,
F.C. Tucker Fort Wayne
Bought with:
Marcus A Christlieb, RB14046073
F.C. Tucker Fort Wayne
Source: IRMLS,MLS#: 202521348
Facts & features
Interior
Bedrooms & bathrooms
- Bedrooms: 4
- Bathrooms: 4
- Full bathrooms: 2
- 1/2 bathrooms: 2
Bedroom 1
- Level: Upper
Bedroom 2
- Level: Upper
Dining room
- Level: Main
- Area: 144
- Dimensions: 12 x 12
Family room
- Level: Basement
- Area: 525
- Dimensions: 35 x 15
Kitchen
- Level: Main
- Area: 143
- Dimensions: 13 x 11
Living room
- Level: Main
- Area: 320
- Dimensions: 20 x 16
Office
- Level: Basement
- Area: 121
- Dimensions: 11 x 11
Heating
- Natural Gas, Forced Air
Cooling
- Central Air
Appliances
- Included: Disposal, Dishwasher, Microwave, Refrigerator, Washer, Dryer-Gas, Electric Oven
- Laundry: Main Level
Features
- 1st Bdrm En Suite, Bar, Ceiling-9+, Ceiling Fan(s), Walk-In Closet(s), Eat-in Kitchen, Entrance Foyer, Kitchen Island, Double Vanity, Stand Up Shower, Tub and Separate Shower, Formal Dining Room, Great Room
- Doors: Six Panel Doors
- Basement: Daylight,Finished
- Number of fireplaces: 1
- Fireplace features: Living Room, Gas Log
Interior area
- Total structure area: 3,355
- Total interior livable area: 3,229 sqft
- Finished area above ground: 2,267
- Finished area below ground: 962
Property
Parking
- Total spaces: 3
- Parking features: Attached, Garage Door Opener
- Attached garage spaces: 3
Features
- Levels: Two
- Stories: 2
- Patio & porch: Deck, Porch Covered
- Exterior features: Balcony
- Has spa: Yes
- Spa features: Jet/Garden Tub
Lot
- Size: 0.52 Acres
- Dimensions: 125 x 200
- Features: Level, Landscaped
Details
- Parcel number: 020316404005.000082
- Other equipment: Generator-Whole House
Construction
Type & style
- Home type: SingleFamily
- Property subtype: Single Family Residence
Materials
- Brick, Vinyl Siding, Cement Board
Condition
- New construction: No
- Year built: 1995
Utilities & green energy
- Sewer: City
- Water: Well
Community & neighborhood
Location
- Region: Leo
- Subdivision: Lionsgate Passage
HOA & financial
HOA
- Has HOA: Yes
- HOA fee: $177 annually
Other
Other facts
- Listing terms: Cash,Conventional,FHA,VA Loan
Price history
| Date | Event | Price |
|---|---|---|
| 8/22/2025 | Sold | $390,000-8.2% |
Source: | ||
| 7/29/2025 | Pending sale | $424,900 |
Source: | ||
| 7/17/2025 | Price change | $424,900-1.2% |
Source: | ||
| 7/3/2025 | Price change | $429,900-1.1% |
Source: | ||
| 6/19/2025 | Price change | $434,900-1.1% |
Source: | ||
Public tax history
| Year | Property taxes | Tax assessment |
|---|---|---|
| 2024 | $3,312 +15.2% | $372,400 +3.5% |
| 2023 | $2,874 +22.9% | $359,900 +15.4% |
| 2022 | $2,339 -0.4% | $311,800 +15.7% |
Find assessor info on the county website
Neighborhood: 46765
Nearby schools
GreatSchools rating
- 8/10Leo Elementary SchoolGrades: 4-6Distance: 0.7 mi
- 8/10Leo Junior/Senior High SchoolGrades: 7-12Distance: 0.6 mi
- 10/10Cedarville Elementary SchoolGrades: K-3Distance: 2.5 mi
Schools provided by the listing agent
- Elementary: Leo
- Middle: Leo
- High: Leo
- District: East Allen County
Source: IRMLS. This data may not be complete. We recommend contacting the local school district to confirm school assignments for this home.

Get pre-qualified for a loan
At Zillow Home Loans, we can pre-qualify you in as little as 5 minutes with no impact to your credit score.An equal housing lender. NMLS #10287.
