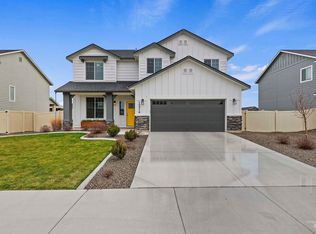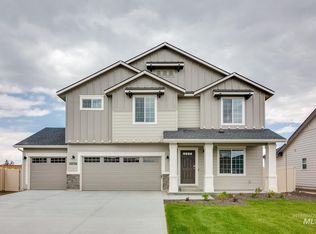Sold
Price Unknown
15328 Hogback Way, Caldwell, ID 83607
4beds
3baths
2,610sqft
Single Family Residence
Built in 2020
8,276.4 Square Feet Lot
$486,700 Zestimate®
$--/sqft
$2,761 Estimated rent
Home value
$486,700
$457,000 - $521,000
$2,761/mo
Zestimate® history
Loading...
Owner options
Explore your selling options
What's special
Welcome home to Cedar Crossing. Not your average Community, this Beauty is located just South of Hwy55 with Elegance in the Country. Every home is beautifully detailed with custom elevations, siding & on point details. Open Streets & beautiful landscaping in every direction. Enjoy one of the only homes capable to hold your largest RV & add'l toy collection. Step into the door of your New Craftsman Style Home to Class with all gorgeous LVP floors spanning a dedicated Entryway & Very Open Living spaces with soaring 9' ceilings. Pamper yourself in the Gourmet Kitchen, complete with Self-Close Drawers, Quartz Countertops & Huge Walk-In Pantry. From the Dining Room, step out & Entertain Guests on your Covered Patio extended to a large Gazebo & Pick fresh berries from your 6 raised garden beds. When you're ready to relax head upstairs to your Immense Master Ensuite; you won't believe this bathroom, it never ends! Loft Flex Space. Be sure to ask for our feature sheet for all of the extra goodies this home has too!
Zillow last checked: 8 hours ago
Listing updated: May 31, 2024 at 01:26pm
Listed by:
Angela Mae Schlagel 208-713-2755,
Homes of Idaho
Bought with:
Jennifer Millemon
Keller Williams Realty Boise
Source: IMLS,MLS#: 98905940
Facts & features
Interior
Bedrooms & bathrooms
- Bedrooms: 4
- Bathrooms: 3
- Main level bedrooms: 1
Primary bedroom
- Level: Upper
- Area: 210
- Dimensions: 15 x 14
Bedroom 2
- Level: Upper
- Area: 120
- Dimensions: 12 x 10
Bedroom 3
- Level: Upper
- Area: 120
- Dimensions: 12 x 10
Bedroom 4
- Level: Main
- Area: 132
- Dimensions: 12 x 11
Kitchen
- Level: Main
- Area: 156
- Dimensions: 13 x 12
Living room
- Level: Main
- Area: 256
- Dimensions: 16 x 16
Heating
- Forced Air, Natural Gas
Cooling
- Central Air
Appliances
- Included: Gas Water Heater, Dishwasher, Disposal, Microwave, Oven/Range Built-In, Refrigerator, Washer, Dryer, Water Softener Owned
Features
- Bath-Master, Guest Room, Den/Office, Family Room, Great Room, Rec/Bonus, Double Vanity, Walk-In Closet(s), Loft, Breakfast Bar, Pantry, Kitchen Island, Quartz Counters, Number of Baths Upper Level: 2
- Has basement: No
- Has fireplace: No
Interior area
- Total structure area: 2,610
- Total interior livable area: 2,610 sqft
- Finished area above ground: 2,610
- Finished area below ground: 0
Property
Parking
- Total spaces: 3
- Parking features: Attached, RV Access/Parking, Driveway
- Attached garage spaces: 3
- Has uncovered spaces: Yes
Features
- Levels: Two
- Patio & porch: Covered Patio/Deck
- Exterior features: Dog Run
Lot
- Size: 8,276 sqft
- Dimensions: 180 x 60
- Features: Standard Lot 6000-9999 SF, Garden, Irrigation Available, Sidewalks, Auto Sprinkler System, Full Sprinkler System, Pressurized Irrigation Sprinkler System, Irrigation Sprinkler System
Details
- Parcel number: R3282431200
- Zoning: R-1
Construction
Type & style
- Home type: SingleFamily
- Property subtype: Single Family Residence
Materials
- Frame, Stone, HardiPlank Type
- Foundation: Crawl Space
- Roof: Architectural Style
Condition
- Year built: 2020
Utilities & green energy
- Water: Public
- Utilities for property: Sewer Connected, Cable Connected, Broadband Internet
Green energy
- Indoor air quality: Ventilation
Community & neighborhood
Location
- Region: Caldwell
- Subdivision: Cedar Crossing
HOA & financial
HOA
- Has HOA: Yes
- HOA fee: $485 annually
Other
Other facts
- Listing terms: Cash,Conventional,FHA,VA Loan
- Ownership: Fee Simple,Fractional Ownership: No
- Road surface type: Paved
Price history
Price history is unavailable.
Public tax history
| Year | Property taxes | Tax assessment |
|---|---|---|
| 2025 | -- | $475,200 +7.5% |
| 2024 | $2,502 +2.4% | $442,000 +4.4% |
| 2023 | $2,442 -18.9% | $423,400 -13.3% |
Find assessor info on the county website
Neighborhood: 83607
Nearby schools
GreatSchools rating
- 4/10Lakevue Elementary SchoolGrades: PK-5Distance: 0.6 mi
- 5/10Vallivue Middle SchoolGrades: 6-8Distance: 1.8 mi
- 5/10Vallivue High SchoolGrades: 9-12Distance: 3 mi
Schools provided by the listing agent
- Elementary: Lakevue
- Middle: Vallivue Middle
- High: Vallivue
- District: Vallivue School District #139
Source: IMLS. This data may not be complete. We recommend contacting the local school district to confirm school assignments for this home.

