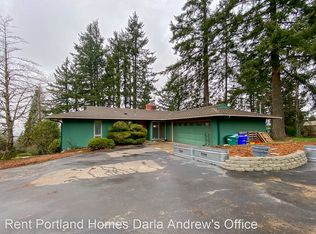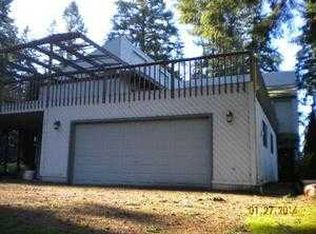Sold
$1,252,500
15325 S Burkstrom Rd, Oregon City, OR 97045
4beds
4,265sqft
Residential, Single Family Residence
Built in 2004
3.39 Acres Lot
$1,289,500 Zestimate®
$294/sqft
$4,605 Estimated rent
Home value
$1,289,500
$1.20M - $1.38M
$4,605/mo
Zestimate® history
Loading...
Owner options
Explore your selling options
What's special
VERY RARE FIND! Incredible views from downtown Portland to 3 majestic mountains and rolling hills as far as the eye can see! Private, gated custom home on 3.4 acres with two primary suites! Entertainer's deck! Walk-in closets in all four bedrooms. Has very high demand Main Level Living! This gem boasts a gourmet chef's kitchen, Butler's pantry, large eat-in kitchen area, formal dining, incredible floor to high ceiling windows, hardwood floors, office, huge walk-in shower with heated floors, 2-sided fireplace from primary bedroom to the foot of a luxurious soaker/air tub, 8' tall solid wood doors throughout! 3 car garage and house generator. Lower level has guest primary suite/ADU potential with large indoor/outdoor living space and separate entry. Beautiful waterfall feature, landscaped grounds with vast irrigation system and land with tons of potential, a gardener's paradise! Nearby walking trails. Amazing property and private oasis!
Zillow last checked: 8 hours ago
Listing updated: February 02, 2024 at 07:48am
Listed by:
Brittany Gibbs 503-836-2010,
Move Real Estate Inc,
Cameron Davis 503-407-9170,
Move Real Estate Inc
Bought with:
Carol Williams, 200511184
The Neil Company Real Estate
Source: RMLS (OR),MLS#: 23391940
Facts & features
Interior
Bedrooms & bathrooms
- Bedrooms: 4
- Bathrooms: 4
- Full bathrooms: 3
- Partial bathrooms: 1
- Main level bathrooms: 2
Primary bedroom
- Level: Main
- Area: 285
- Dimensions: 15 x 19
Bedroom 2
- Level: Upper
- Area: 240
- Dimensions: 15 x 16
Bedroom 3
- Level: Upper
- Area: 165
- Dimensions: 11 x 15
Dining room
- Level: Main
- Area: 176
- Dimensions: 11 x 16
Family room
- Level: Main
- Area: 396
- Dimensions: 18 x 22
Kitchen
- Level: Main
- Area: 275
- Width: 25
Living room
- Level: Main
- Area: 396
- Dimensions: 18 x 22
Office
- Level: Main
Heating
- Heat Pump
Cooling
- Central Air
Appliances
- Included: Dishwasher, Free-Standing Range, Range Hood, Wine Cooler, Washer/Dryer, Electric Water Heater, Tank Water Heater
- Laundry: Laundry Room
Features
- Floor 3rd, Ceiling Fan(s), Central Vacuum, High Ceilings, Soaking Tub, Vaulted Ceiling(s), Pantry
- Flooring: Heated Tile, Wood
- Windows: Vinyl Frames
- Basement: Daylight,Exterior Entry,Finished
- Number of fireplaces: 2
- Fireplace features: Propane
Interior area
- Total structure area: 4,265
- Total interior livable area: 4,265 sqft
Property
Parking
- Total spaces: 3
- Parking features: Driveway, RV Access/Parking, Attached
- Attached garage spaces: 3
- Has uncovered spaces: Yes
Accessibility
- Accessibility features: Accessible Hallway, Main Floor Bedroom Bath, Utility Room On Main, Walkin Shower, Accessibility
Features
- Stories: 3
- Patio & porch: Covered Deck, Covered Patio, Patio
- Exterior features: Raised Beds, Yard
- Has spa: Yes
- Spa features: Bath
- Has view: Yes
- View description: City, Mountain(s), Trees/Woods
Lot
- Size: 3.39 Acres
- Features: Gated, Private, Wooded, Sprinkler, Acres 3 to 5
Details
- Parcel number: 00547741
- Zoning: RRFF5
Construction
Type & style
- Home type: SingleFamily
- Architectural style: Craftsman,Custom Style
- Property subtype: Residential, Single Family Residence
Materials
- Lap Siding, Wood Composite
- Foundation: Slab, Stem Wall
- Roof: Composition
Condition
- Resale
- New construction: No
- Year built: 2004
Utilities & green energy
- Gas: Propane
- Sewer: Septic Tank, Standard Septic
- Water: Public
Community & neighborhood
Security
- Security features: Security Gate
Location
- Region: Oregon City
Other
Other facts
- Listing terms: Cash,Conventional,VA Loan
- Road surface type: Paved
Price history
| Date | Event | Price |
|---|---|---|
| 2/1/2024 | Sold | $1,252,500+4.4%$294/sqft |
Source: | ||
| 12/18/2023 | Pending sale | $1,200,000$281/sqft |
Source: | ||
| 12/6/2023 | Contingent | $1,200,000$281/sqft |
Source: | ||
| 11/29/2023 | Listed for sale | $1,200,000+20.6%$281/sqft |
Source: | ||
| 11/15/2021 | Sold | $995,000+9.3%$233/sqft |
Source: | ||
Public tax history
| Year | Property taxes | Tax assessment |
|---|---|---|
| 2024 | $13,000 +2.4% | $908,595 +3% |
| 2023 | $12,701 +6.9% | $882,132 +3% |
| 2022 | $11,878 +4.6% | $856,439 +3% |
Find assessor info on the county website
Neighborhood: 97045
Nearby schools
GreatSchools rating
- 6/10Holcomb Elementary SchoolGrades: K-5Distance: 2 mi
- 4/10Ogden Middle SchoolGrades: 6-8Distance: 3.2 mi
- 8/10Oregon City High SchoolGrades: 9-12Distance: 4.8 mi
Schools provided by the listing agent
- Elementary: Holcomb
- Middle: Tumwata
- High: Oregon City
Source: RMLS (OR). This data may not be complete. We recommend contacting the local school district to confirm school assignments for this home.
Get a cash offer in 3 minutes
Find out how much your home could sell for in as little as 3 minutes with a no-obligation cash offer.
Estimated market value
$1,289,500

