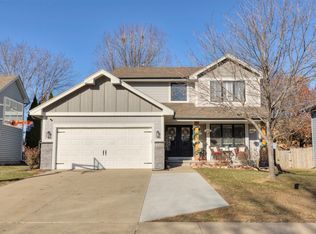Nicely updated 4 bedroom, 2.5 bath, 2 story home in Clive in Waukee's Eason Elementary area. Home is within safe walking distance to the school via Wildwood park. This home was featured in the Parade of homes in 1998! The kitchen features white cabinets, white subway tile backsplash, center island with breakfast bar, and upgraded in 2016 with granite counters, SS appliances, new sink, faucet, and pantry designed by The Container Store. The dining area has sliders to the deck and fenced in backyard with play set and shed. The main floor family room has gas fireplace and the front room/living room/office has newer carpet. Newly refinished hardwood floors in kitchen, dining area and family room. The master BR features vaulted ceiling, walk-in closet and remodeled bath with tiled shower and dual vanity with granite counter. Two other BRs, 2nd floor laundry and linen closet are on upper level. The finished lower level has a family/rec room featuring surround sound and newer carpet, 4th bedroom and egress window, plus storage with shelving. New roof and new carpet in office and upstairs in 2014. White trim and wooden blinds throughout. Extra attic storage space above garage with drop ladder access. Wired for ADT security. Clive taxes. New high quality sump pump with battery back up through Midwest Basement Systems in 2019 with mechanics under warranty. Call to see today!
This property is off market, which means it's not currently listed for sale or rent on Zillow. This may be different from what's available on other websites or public sources.

