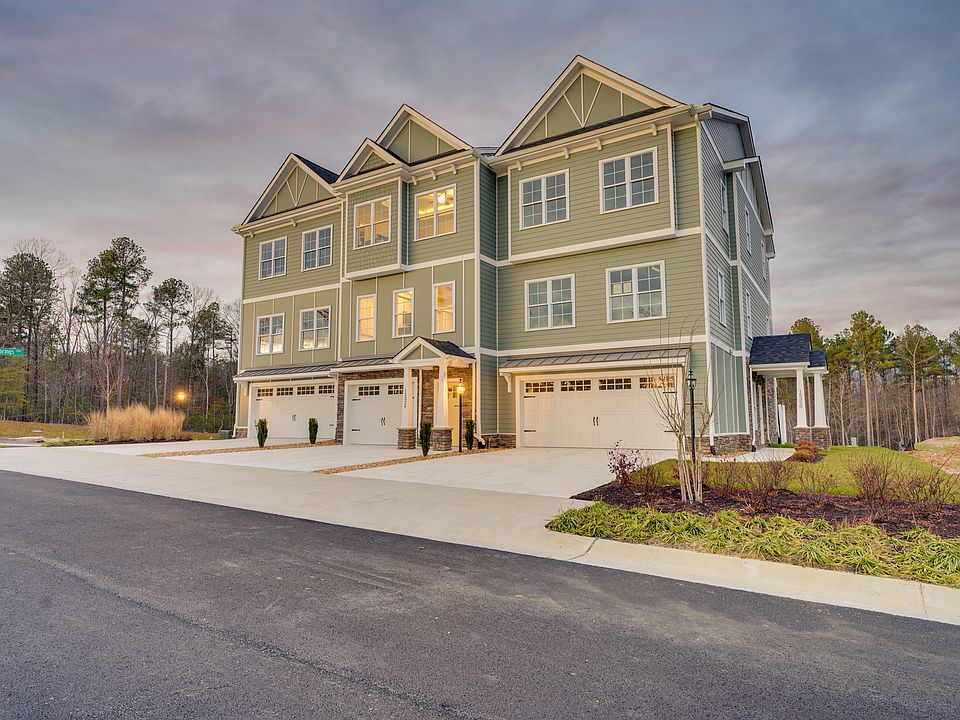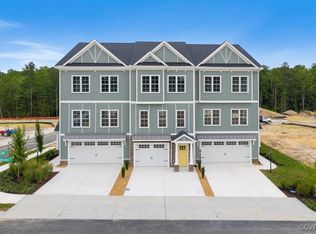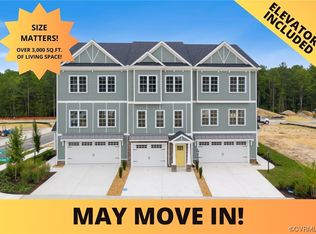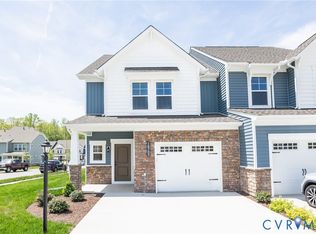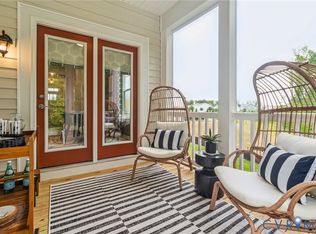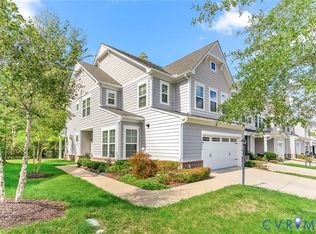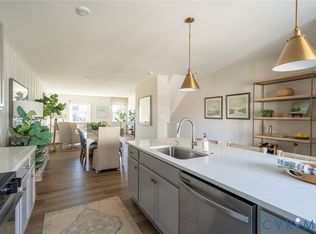15325 Princess Lauren Ln, Midlothian, VA 23112
What's special
- 18 days |
- 59 |
- 4 |
Zillow last checked: 8 hours ago
Listing updated: November 25, 2025 at 01:18pm
Lauren Davis 804-513-4129,
Fathom Realty Virginia
Travel times
Schedule tour
Facts & features
Interior
Bedrooms & bathrooms
- Bedrooms: 3
- Bathrooms: 4
- Full bathrooms: 3
- 1/2 bathrooms: 1
Other
- Description: Shower
- Level: First
Other
- Description: Tub & Shower
- Level: Third
Half bath
- Level: Second
Heating
- Natural Gas, Zoned
Cooling
- Central Air, Zoned
Appliances
- Included: Dishwasher, Gas Cooking, Microwave, Oven, Tankless Water Heater
- Laundry: Washer Hookup, Dryer Hookup
Features
- Bedroom on Main Level, Ceiling Fan(s), Fireplace, Granite Counters, High Ceilings, Kitchen Island, Bath in Primary Bedroom, Main Level Primary, Pantry, Recessed Lighting, Walk-In Closet(s)
- Flooring: Ceramic Tile, Partially Carpeted, Vinyl
- Has basement: No
- Attic: Access Only
- Has fireplace: Yes
- Fireplace features: Electric, Insert
Interior area
- Total interior livable area: 2,776 sqft
- Finished area above ground: 2,776
- Finished area below ground: 0
Property
Parking
- Total spaces: 1.5
- Parking features: Attached, Garage, Off Street
- Attached garage spaces: 1.5
Features
- Levels: Three Or More
- Stories: 3
- Patio & porch: Deck, Patio
- Exterior features: Storage, Shed
- Pool features: None
Details
- Parcel number: 715673798400000
- Special conditions: Corporate Listing
Construction
Type & style
- Home type: Townhouse
- Architectural style: Craftsman,Custom,Row House
- Property subtype: Townhouse, Single Family Residence
- Attached to another structure: Yes
Materials
- Drywall, Frame, HardiPlank Type
- Roof: Composition,Shingle
Condition
- New Construction
- New construction: Yes
- Year built: 2024
Details
- Builder name: Innovative Builders of Midlothian
Utilities & green energy
- Sewer: Public Sewer
- Water: Public
Community & HOA
Community
- Features: Common Grounds/Area, Clubhouse, Fitness, Home Owners Association
- Senior community: Yes
- Subdivision: Jordan Crossing
HOA
- Has HOA: Yes
- Services included: Clubhouse, Common Areas, Insurance, Maintenance Grounds, Snow Removal, Trash
- HOA fee: $179 monthly
Location
- Region: Midlothian
Financial & listing details
- Price per square foot: $166/sqft
- Tax assessed value: $65,000
- Annual tax amount: $585
- Date on market: 9/20/2025
- Ownership: Corporate
- Ownership type: Corporation
About the community
Source: Innovative Builders of Midlothian
3 homes in this community
Available homes
| Listing | Price | Bed / bath | Status |
|---|---|---|---|
Current home: 15325 Princess Lauren Ln | $459,950 | 3 bed / 4 bath | Available |
| 6416 Sanford Springs Cv | $529,950 | 3 bed / 4 bath | Available |
| 6549 Hardee Haven Pl | $549,950 | 3 bed / 4 bath | Available |
Source: Innovative Builders of Midlothian
Contact agent
By pressing Contact agent, you agree that Zillow Group and its affiliates, and may call/text you about your inquiry, which may involve use of automated means and prerecorded/artificial voices. You don't need to consent as a condition of buying any property, goods or services. Message/data rates may apply. You also agree to our Terms of Use. Zillow does not endorse any real estate professionals. We may share information about your recent and future site activity with your agent to help them understand what you're looking for in a home.
Learn how to advertise your homesEstimated market value
Not available
Estimated sales range
Not available
Not available
Price history
| Date | Event | Price |
|---|---|---|
| 9/19/2025 | Listed for sale | $459,950$166/sqft |
Source: | ||
| 9/11/2025 | Listing removed | $459,950$166/sqft |
Source: | ||
| 9/9/2025 | Price change | $459,950-4.1%$166/sqft |
Source: | ||
| 7/8/2025 | Price change | $479,450-0.1%$173/sqft |
Source: | ||
| 11/26/2024 | Listed for sale | $479,950$173/sqft |
Source: | ||
Public tax history
| Year | Property taxes | Tax assessment |
|---|---|---|
| 2025 | $4,156 +610.5% | $467,000 +618.5% |
| 2024 | $585 +7.1% | $65,000 +8.3% |
| 2023 | $546 +7.9% | $60,000 +9.1% |
Find assessor info on the county website
Monthly payment
Neighborhood: 23112
Nearby schools
GreatSchools rating
- 6/10Woolridge Elementary SchoolGrades: PK-5Distance: 1.2 mi
- 6/10Tomahawk Creek Middle SchoolGrades: 6-8Distance: 4.2 mi
- 9/10Cosby High SchoolGrades: 9-12Distance: 0.4 mi
Schools provided by the builder
- Elementary: Woolridge Elementary School
- Middle: Tomahawk Creek Middle School
- High: Cosby High School
- District: Chesterfield County
Source: Innovative Builders of Midlothian. This data may not be complete. We recommend contacting the local school district to confirm school assignments for this home.
