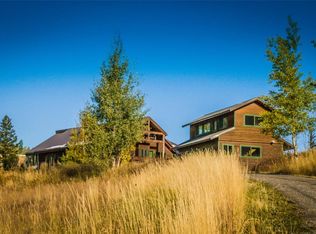Historic home nestled into the trees of majestic Bridger Canyon. This beautiful two story log home with a third story turret, is the gem of Bridger Canyon; one that truly tells stories of Bozeman's past. You simply can't recreate a historic home like this. Built in 1934, The Silver Forest, as it is known, sits 20 minutes from Main Street, Bozeman, and is just 5 minutes from Bridger Bowl Ski Area and the Cross Cut Mountain Center. It offers six bedrooms and six bathrooms; three bedrooms have Queen mattresses and three have Cal-King mattresses. The Silver Forest opens into a beautiful entryway and then into a grand living room with vaulted ceilings made of pine log trusses, a central fireplace and large panoramic windows. On the main floor of the home, a Victorian-style turret extends off the living room into an illuminated sunroom. This is the perfect place for watching sunrise with coffee, working remote during the day, or enjoying an apres-ski drink. There is a semi-formal dining room with a table for 10, and a kitchen that has been recently renovated with all essentials for cooking and entertaining. There are three bedrooms on the main floor, each with their own bathroom. A staircase leads to the upper turret, the only bedroom on the third floor. This room has a queen mattress and 280 degree views of the forest, mountains and Bridger Bowl. On the lower level, there are two bedrooms and three bathrooms, one of which offers a two-person whirlpool spa. Additionally, there is an office with stationary bike, a yoga/pilates room and a family room for easy after-ski transition into the home. This family room can be assessed from a door out to one of the carports and has a TV and game area, ideal for kids to hang out. There is shelving for ski boots, helmets, gloves, jackets and goggles. There is a convenient utility room with a washer and dryer, as well as an additional fridge and shelving for cleaning supplies and dry goods. There are two carports providing covered parking for three cars or other vehicles. This fully-furnished home is available November 1 to April 30, with a minimum 90 day rental. Maximum lease available is 180 days. It is situated on 5 acres. This is an opportunity to live in the "Castle", just minutes from the lifts of Bridger Bowl. It recently underwent extensive renovations and upgrades to the interior, and in May 2023, we will be closing again, to work on the exterior of the property. This winter there is a small window of opportunity for a family to come and enjoy the space we love so much. The rent is $6850 per month. Included in rent and paid by landlord; Fiber optic and very stable WiFi, snowplowing of driveways and parking areas, premium well water, and one professional cleaning per month. Tenant is responsible for electric, propane and garbage services. Move in costs are first months rent and a security deposit. No smoking. We will consider a well behaved dog, depending on size and breed with a pet deposit. References and credit check needed.
This property is off market, which means it's not currently listed for sale or rent on Zillow. This may be different from what's available on other websites or public sources.

