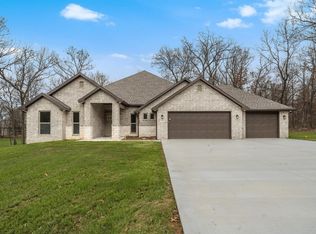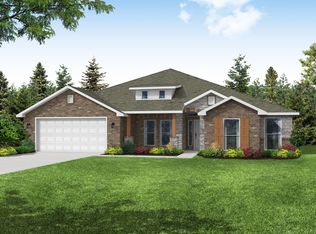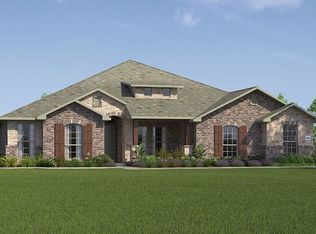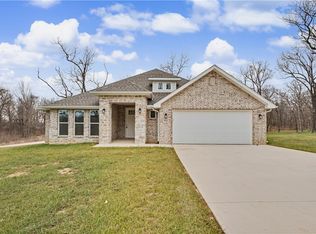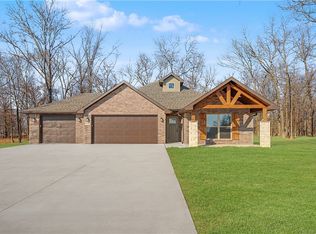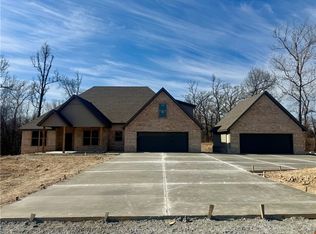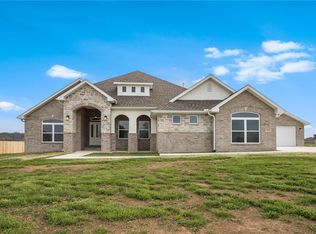15324 S Bethel Heights Rd, Gentry, AR 72734
What's special
- 297 days |
- 285 |
- 27 |
Zillow last checked: 8 hours ago
Listing updated: February 03, 2026 at 12:39pm
Shawn Giddens 417-815-4637,
Schuber Mitchell Realty
Travel times
Schedule tour
Select your preferred tour type — either in-person or real-time video tour — then discuss available options with the builder representative you're connected with.
Facts & features
Interior
Bedrooms & bathrooms
- Bedrooms: 4
- Bathrooms: 3
- Full bathrooms: 3
Heating
- Gas
Cooling
- Electric, Heat Pump
Appliances
- Included: Dishwasher, Electric Water Heater, Disposal, Gas Oven, Gas Range, Microwave, Refrigerator
- Laundry: Washer Hookup, Dryer Hookup
Features
- Attic, Ceiling Fan(s), Pantry, Quartz Counters, Storage, Walk-In Closet(s)
- Flooring: Luxury Vinyl Plank
- Has basement: No
- Number of fireplaces: 1
- Fireplace features: Gas Log
Interior area
- Total structure area: 2,566
- Total interior livable area: 2,566 sqft
Video & virtual tour
Property
Parking
- Total spaces: 3
- Parking features: Attached, Garage, Garage Door Opener
- Has attached garage: Yes
- Covered spaces: 3
Features
- Levels: One
- Stories: 1
- Patio & porch: Covered, Patio
- Exterior features: Concrete Driveway
- Pool features: None
- Fencing: None
- Waterfront features: None
Lot
- Size: 1.01 Acres
- Features: Cleared, None, Subdivision
Details
- Additional structures: None
- Parcel number: 1519204000
Construction
Type & style
- Home type: SingleFamily
- Property subtype: Single Family Residence
Materials
- Brick, Rock
- Foundation: Slab
- Roof: Architectural,Shingle
Condition
- To Be Built
- New construction: Yes
- Year built: 2025
Details
- Builder name: Schuber Mitchell Homes
Utilities & green energy
- Sewer: Septic Tank
- Water: Public
- Utilities for property: Electricity Available, Natural Gas Available, Septic Available, Water Available
Community & HOA
Community
- Security: Smoke Detector(s)
- Subdivision: Snyder Farms
HOA
- Services included: Other
Location
- Region: Gentry
Financial & listing details
- Price per square foot: $234/sqft
- Annual tax amount: $100
- Date on market: 5/5/2025
- Cumulative days on market: 298 days
About the community
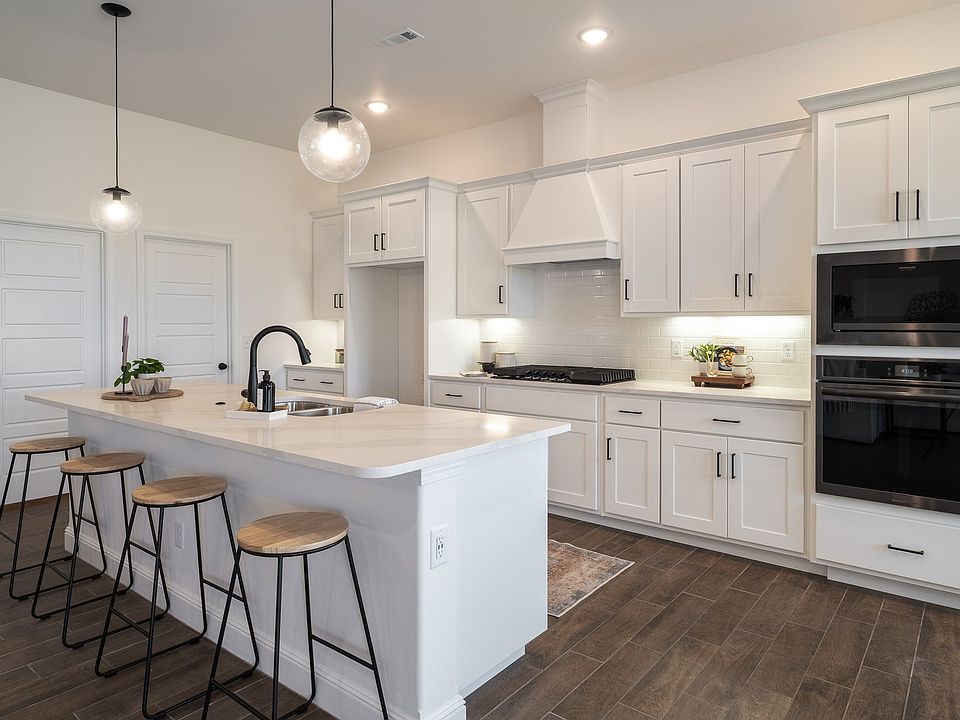
Source: Schuber Mitchell Homes
11 homes in this community
Available homes
| Listing | Price | Bed / bath | Status |
|---|---|---|---|
Current home: 15324 S Bethel Heights Rd | $599,944 | 4 bed / 3 bath | Available |
| 15200 Bethel Heights Rd | $544,510 | 4 bed / 2 bath | Move-in ready |
| 15324 Bethel Heights Rd | $599,944 | 4 bed / 3 bath | Move-in ready |
| 15200 S Bethel Heights Rd | $544,510 | 4 bed / 2 bath | Available |
| 9254 S Pleasant Valley Rd | $576,236 | 4 bed / 3 bath | Available |
| 9242 S Pleasant Valley Rd | $582,052 | 5 bed / 3 bath | Available |
| 15336 Bethel Heights Rd | $584,974 | 5 bed / 3 bath | Available |
| 9300 S Pleasant Valley Rd | $605,247 | 5 bed / 3 bath | Available |
| 9236 S Pleasant Valley Rd | $623,763 | 4 bed / 3 bath | Available |
| 9018 S Pleasant Valley Rd | $684,982 | 5 bed / 3 bath | Available |
| 9248 S Pleasant Valley Rd | $695,744 | 4 bed / 3 bath | Available |
Source: Schuber Mitchell Homes
Contact builder

By pressing Contact builder, you agree that Zillow Group and other real estate professionals may call/text you about your inquiry, which may involve use of automated means and prerecorded/artificial voices and applies even if you are registered on a national or state Do Not Call list. You don't need to consent as a condition of buying any property, goods, or services. Message/data rates may apply. You also agree to our Terms of Use.
Learn how to advertise your homesEstimated market value
Not available
Estimated sales range
Not available
$2,462/mo
Price history
| Date | Event | Price |
|---|---|---|
| 10/21/2025 | Price change | $599,944-0.8%$234/sqft |
Source: | ||
| 8/19/2025 | Price change | $604,702+2.6%$236/sqft |
Source: | ||
| 6/18/2025 | Price change | $589,354+5.5%$230/sqft |
Source: | ||
| 5/15/2025 | Price change | $558,803+1.5%$218/sqft |
Source: | ||
| 5/5/2025 | Listed for sale | $550,660$215/sqft |
Source: | ||
Public tax history
Monthly payment
Neighborhood: 72734
Nearby schools
GreatSchools rating
- 6/10Gentry Intermediate SchoolGrades: 3-5Distance: 6.9 mi
- 6/10Gentry Middle SchoolGrades: 6-8Distance: 7.5 mi
- 7/10Gentry High SchoolGrades: 9-12Distance: 7.6 mi
Schools provided by the builder
- Elementary: Gentry Elementary School
- Middle: Gentry Middle School
- High: Gentry High School
- District: Gentry Public
Source: Schuber Mitchell Homes. This data may not be complete. We recommend contacting the local school district to confirm school assignments for this home.
