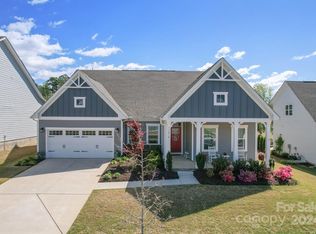Custom crafted estate home in Davidson is situated on 2.5 tranquil acres. Old world architecture with modern design has created a stunning retreat for family and friends. Foyer is open to winding staircase and great room w/stone fireplace which flows to the outdoor oasis. Screened in porch w/fireplace overlooks pool/hot tub and expansive back yard. Spacious chef's kitchen is open to breakfast room w/angled walls of windows. Porte cochere leads to a large motor court with over sized garages housing 6 cars w/a 12 thousand lb car lift for the car enthusiast! Stunning main level master suite w/fireplace, large custom closet and spa style luxury bathroom will provide owners a private getaway. Study w/fireplace and powder room overlook pool and patio area. Upper level creates room for family and friends w/huge bonus/media room w/wet bar, 4 bedroom suites w/private baths and a study niche. Spacious guest suite w/kitchenette and private entrance is ideal for multi generational family.
This property is off market, which means it's not currently listed for sale or rent on Zillow. This may be different from what's available on other websites or public sources.
