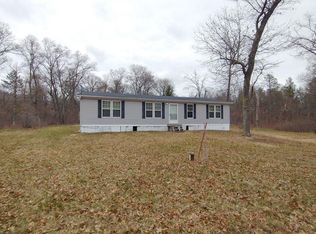Closed
$385,000
15324 Fish Lake Rd, Grantsburg, WI 54840
4beds
2,964sqft
Single Family Residence
Built in 2002
9.9 Acres Lot
$389,000 Zestimate®
$130/sqft
$2,368 Estimated rent
Home value
$389,000
Estimated sales range
Not available
$2,368/mo
Zestimate® history
Loading...
Owner options
Explore your selling options
What's special
Motivated Sellers! Escape to your own private retreat on nearly 10 acres! This 4-bedroom, 3-bath home offers the perfect blend of comfort and nature. Enjoy a spacious primary suite with an attached bath and a generous walk-in closet. The open layout flows into a 3-season porch and a large back deck—perfect for taking in the peaceful views of your very own pond. Across the street is the Fish Lake Wildlife Area, it is a 14,000-acre property of wetlands, pine/oak barrens and forests scattered across a gently rolling landscape. The walk-out basement provides additional living space, while the 2-car attached garage and brand-new detached garage (built fall 2024) offer ample storage for vehicles, tools, and toys. Whether you’re relaxing on the deck, hosting guests, or exploring your private acreage and wildlife, this property delivers tranquility and space just minutes from town.
Zillow last checked: 8 hours ago
Listing updated: October 14, 2025 at 09:52pm
Listed by:
Dana Buck 715-781-9376,
Keller Williams Classic Realty
Bought with:
Mindy Stolts
Homes Plus Realty
Source: NorthstarMLS as distributed by MLS GRID,MLS#: 6769557
Facts & features
Interior
Bedrooms & bathrooms
- Bedrooms: 4
- Bathrooms: 3
- Full bathrooms: 2
- 3/4 bathrooms: 1
Bedroom 1
- Level: Main
- Area: 252 Square Feet
- Dimensions: 21x12
Bedroom 2
- Level: Main
- Area: 165 Square Feet
- Dimensions: 15x11
Bedroom 3
- Level: Main
- Area: 120 Square Feet
- Dimensions: 12x10
Bedroom 4
- Level: Lower
- Area: 247 Square Feet
- Dimensions: 19x13
Primary bathroom
- Level: Main
- Area: 100 Square Feet
- Dimensions: 10x10
Bathroom
- Level: Main
- Area: 55 Square Feet
- Dimensions: 11x5
Bathroom
- Level: Lower
- Area: 96 Square Feet
- Dimensions: 12x8
Dining room
- Level: Main
- Area: 108 Square Feet
- Dimensions: 12x9
Family room
- Level: Lower
- Area: 270 Square Feet
- Dimensions: 18x15
Foyer
- Level: Main
- Area: 88 Square Feet
- Dimensions: 11x8
Kitchen
- Level: Main
- Area: 120 Square Feet
- Dimensions: 12x10
Living room
- Level: Main
- Area: 323 Square Feet
- Dimensions: 19x17
Office
- Level: Lower
- Area: 132 Square Feet
- Dimensions: 12x11
Recreation room
- Level: Lower
- Area: 832 Square Feet
- Dimensions: 32x26
Heating
- Forced Air, Radiant
Cooling
- Central Air
Appliances
- Included: Dishwasher, Dryer, Range, Refrigerator, Washer
Features
- Basement: Full,Walk-Out Access
- Has fireplace: No
Interior area
- Total structure area: 2,964
- Total interior livable area: 2,964 sqft
- Finished area above ground: 1,539
- Finished area below ground: 1,281
Property
Parking
- Total spaces: 2
- Parking features: Attached, Detached
- Attached garage spaces: 2
- Details: Garage Dimensions (21x20)
Accessibility
- Accessibility features: None
Features
- Levels: One
- Stories: 1
- Waterfront features: Pond, Waterfront Num(999999999)
- Body of water: Unnamed Lake
Lot
- Size: 9.90 Acres
- Dimensions: 660 x 650
Details
- Foundation area: 1425
- Parcel number: 070102381930304000013000
- Zoning description: Forestry,Residential-Single Family
- Other equipment: Fuel Tank - Owned
Construction
Type & style
- Home type: SingleFamily
- Property subtype: Single Family Residence
Materials
- Brick/Stone, Vinyl Siding
- Roof: Age Over 8 Years
Condition
- Age of Property: 23
- New construction: No
- Year built: 2002
Utilities & green energy
- Gas: Propane
- Sewer: Septic System Compliant - Yes
- Water: Well
Community & neighborhood
Location
- Region: Grantsburg
HOA & financial
HOA
- Has HOA: No
Price history
| Date | Event | Price |
|---|---|---|
| 10/14/2025 | Sold | $385,000-10.3%$130/sqft |
Source: | ||
| 10/13/2025 | Pending sale | $429,000$145/sqft |
Source: | ||
| 9/21/2025 | Contingent | $429,000$145/sqft |
Source: | ||
| 9/18/2025 | Price change | $429,000-4.6%$145/sqft |
Source: | ||
| 9/16/2025 | Listed for sale | $449,900$152/sqft |
Source: | ||
Public tax history
| Year | Property taxes | Tax assessment |
|---|---|---|
| 2024 | $3,371 +11.9% | $411,800 +110.1% |
| 2023 | $3,011 -2.3% | $196,000 |
| 2022 | $3,084 +1.4% | $196,000 |
Find assessor info on the county website
Neighborhood: 54840
Nearby schools
GreatSchools rating
- 9/10Grantsburg Elementary SchoolGrades: 1-3Distance: 5 mi
- 5/10Grantsburg Middle SchoolGrades: 4-8Distance: 5.2 mi
- 5/10Grantsburg High SchoolGrades: 9-12Distance: 5.1 mi

Get pre-qualified for a loan
At Zillow Home Loans, we can pre-qualify you in as little as 5 minutes with no impact to your credit score.An equal housing lender. NMLS #10287.
