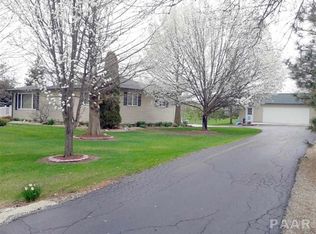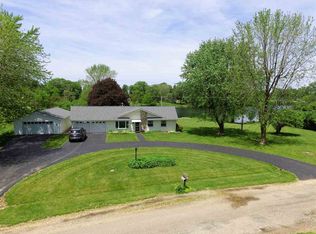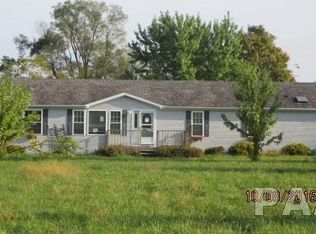Welcome home to this completely renovated 4 bedroom 2 bath ranch style home located in beautiful Wee-Ma-Tuk subdivision! Home has everything you are looking for & more. Gorgeous kitchen boasts 30" white shaker cabinets w/soft close, granite countertops, stainless steel appliances, and Kichler lighting. Master suite features custom tiled large walk in shower, double vanity, and sky light. Gas fireplace w/Shiplap feature wall & barn door to 4th bedroom or office. Sliding patio door from dining room out to large deck overlooking lake. New roof on house, garage, & shed completed 2017.
This property is off market, which means it's not currently listed for sale or rent on Zillow. This may be different from what's available on other websites or public sources.



