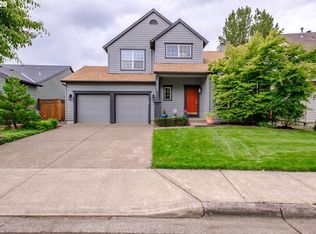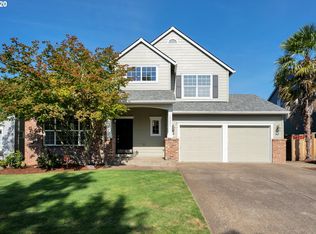Enjoy all the Bethany community has to offer in this very rare, SINGLE level home with soaring ceilings, open floorplan, light and bright atmosphere. Amazing upgrades including roof, appliances (don't miss the Samsung Dual Oven!), engineered Tigerwood and plush carpet, water heater, and more. Near parks, shopping, dining and services~This home is a must see!
This property is off market, which means it's not currently listed for sale or rent on Zillow. This may be different from what's available on other websites or public sources.

