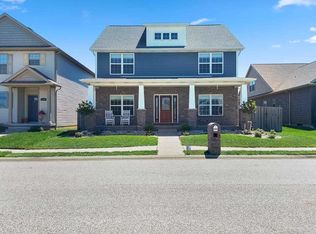Move in ready. Easy maintainence. Enjoy your summer in this practically new 3 bedroom home with a bonus room. Amazing walk-in storage area. Split bedroom design. Upscale interioir finishings. Great garage for those project minded individuals. Praline cabinets with black glaze. Floating center island. 9' ceiling upgraded from package. Side patio access from the kitchen perfect for summer entertaining. Full privacy fenced yard. Spacious master bedroom suite with separate tub and shower. Tankless hot water heater. Generator ready for hook-up.
This property is off market, which means it's not currently listed for sale or rent on Zillow. This may be different from what's available on other websites or public sources.

