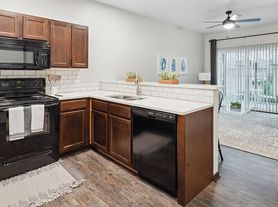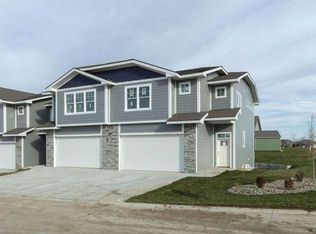You'll love the open concept and the abundance of natural light, with views from the large family room windows. This open kitchen with stainless steel appliances, dishwasher, snack bar, and quartz countertops make this a perfect spot for entertaining. The kitchen opens to the dining area with sliding glass doors that lead to the deck. Upstairs you'll find a loft that is perfect for a reading nook or office space. The master bedroom offers an on suite bath & walk-in closet. The two guest bedrooms, come with a full bath along with the laundry room just down the hall. The finished walkout basement features a family room, 4th bedroom, & full bath, plus easy access to walking trails. You can also relax knowing that the association will be taking care of lawn and snow care.
No Pets or Smokers
Goodall Properties, LLC
3233 Ashworth Rd
Waukee, IA 50263
Licensed In Iowa
Townhouse for rent
$2,275/mo
15323 Goldenrod Dr, Urbandale, IA 50323
4beds
1,854sqft
Price may not include required fees and charges.
Townhouse
Available Sun Nov 30 2025
No pets
-- A/C
In unit laundry
-- Parking
-- Heating
What's special
Finished walkout basementAbundance of natural lightOpen conceptQuartz countertopsLaundry room
- 6 days |
- -- |
- -- |
Travel times
Zillow can help you save for your dream home
With a 6% savings match, a first-time homebuyer savings account is designed to help you reach your down payment goals faster.
Offer exclusive to Foyer+; Terms apply. Details on landing page.
Facts & features
Interior
Bedrooms & bathrooms
- Bedrooms: 4
- Bathrooms: 4
- Full bathrooms: 3
- 1/2 bathrooms: 1
Appliances
- Included: Dishwasher, Dryer, Microwave, Refrigerator, Stove, Washer
- Laundry: In Unit
Features
- Walk In Closet
Interior area
- Total interior livable area: 1,854 sqft
Video & virtual tour
Property
Parking
- Details: Contact manager
Features
- Exterior features: Other, Walk In Closet
Details
- Parcel number: 1212351001
Construction
Type & style
- Home type: Townhouse
- Property subtype: Townhouse
Building
Management
- Pets allowed: No
Community & HOA
Location
- Region: Urbandale
Financial & listing details
- Lease term: Contact For Details
Price history
| Date | Event | Price |
|---|---|---|
| 10/14/2025 | Listed for rent | $2,275-4.2%$1/sqft |
Source: Zillow Rentals | ||
| 5/1/2025 | Listing removed | $367,500$198/sqft |
Source: | ||
| 3/20/2025 | Listed for sale | $367,500+13.1%$198/sqft |
Source: | ||
| 10/10/2024 | Listing removed | $2,375$1/sqft |
Source: Zillow Rentals | ||
| 10/4/2024 | Listed for rent | $2,375+5.6%$1/sqft |
Source: Zillow Rentals | ||

