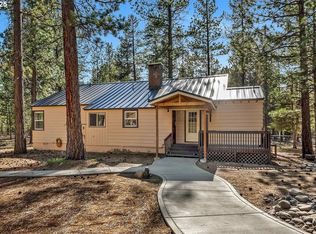First time on the market for this meticulously maintained single story home. Farmhouse details throughout this home will charm anyone that enters. Spacious Living Room with beautifully stoned fireplace to cozy up by on cold nights. Newer quartz countertops in the Kitchen as well as the bathrooms. Master Bedroom has french doors that open to the large paver patio in the backyard as well as a Master Bathroom with a jetted soaking tub. Skylights bring natural light into both baths. There is wonderful seperation between the Master Bedroom and 2 other bedrooms + den/office. Custom cabinets and shelving in laundry. This 1.48 acre lot has only the best Ponderosa trees left to grow and mature. Circular asphalt driveway. New roof and exterior paint in the last 2 years. Plenty of room to build your dream shop on the side or rear of property.
This property is off market, which means it's not currently listed for sale or rent on Zillow. This may be different from what's available on other websites or public sources.

