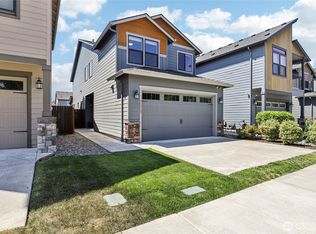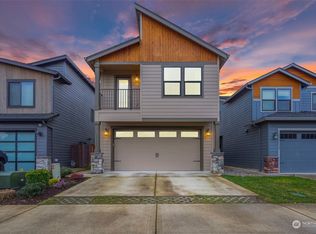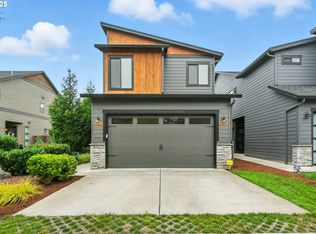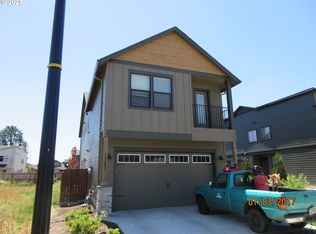Sold
Listed by:
Mike McCray,
Keller Williams-Premier Prtnrs
Bought with: ZNonMember-Office-MLS
$520,000
15321 NE 108th Way, Vancouver, WA 98682
3beds
2,099sqft
Single Family Residence
Built in 2017
2,874.96 Square Feet Lot
$511,600 Zestimate®
$248/sqft
$2,995 Estimated rent
Home value
$511,600
$486,000 - $537,000
$2,995/mo
Zestimate® history
Loading...
Owner options
Explore your selling options
What's special
This 2-story, 2017 built contemporary home offers 2,099 sqft of living space. The primary bedroom features vaulted ceilings, a walk-in closet, soaking tub, shower and great exterior lighting! The open kitchen boasts quartz countertops, eat bar, a gas range and all appliances stay. Enjoy the cozy gas fireplace, laminate flooring or carpet throughout, central AC, forced air and tankless water heater. This move-in ready home also offers a spacious loft for home office or play area. Step outside to a community park and trails for outdoor recreation. Perfect blend of comfort and convenience!
Zillow last checked: 8 hours ago
Listing updated: May 05, 2025 at 04:03am
Listed by:
Mike McCray,
Keller Williams-Premier Prtnrs
Bought with:
Non Member ZDefault
ZNonMember-Office-MLS
Source: NWMLS,MLS#: 2323961
Facts & features
Interior
Bedrooms & bathrooms
- Bedrooms: 3
- Bathrooms: 3
- Full bathrooms: 2
- 1/2 bathrooms: 1
- Main level bathrooms: 1
Other
- Level: Main
Kitchen with eating space
- Level: Main
Living room
- Level: Main
Heating
- Fireplace(s), Forced Air
Cooling
- Central Air, Forced Air
Appliances
- Included: Dishwasher(s), Disposal, Microwave(s), Refrigerator(s), Stove(s)/Range(s), Garbage Disposal
Features
- Bath Off Primary, Loft
- Flooring: Laminate
- Windows: Double Pane/Storm Window
- Basement: None
- Number of fireplaces: 1
- Fireplace features: Gas, Main Level: 1, Fireplace
Interior area
- Total structure area: 2,099
- Total interior livable area: 2,099 sqft
Property
Parking
- Total spaces: 2
- Parking features: Attached Garage
- Attached garage spaces: 2
Features
- Levels: Two
- Stories: 2
- Patio & porch: Bath Off Primary, Double Pane/Storm Window, Fireplace, Laminate, Loft
Lot
- Size: 2,874 sqft
- Topography: Level
Details
- Parcel number: 986037801
- Zoning description: Jurisdiction: County
- Special conditions: Standard
Construction
Type & style
- Home type: SingleFamily
- Property subtype: Single Family Residence
Materials
- Cement Planked, Cement Plank
- Foundation: Poured Concrete
- Roof: Composition
Condition
- Very Good
- Year built: 2017
- Major remodel year: 2017
Utilities & green energy
- Sewer: Sewer Connected
- Water: Public
Community & neighborhood
Community
- Community features: Park
Location
- Region: Vancouver
- Subdivision: Brush Prairie
HOA & financial
HOA
- HOA fee: $264 quarterly
Other
Other facts
- Listing terms: Cash Out,Conventional,FHA,VA Loan
- Cumulative days on market: 72 days
Price history
| Date | Event | Price |
|---|---|---|
| 4/4/2025 | Sold | $520,000$248/sqft |
Source: | ||
| 3/10/2025 | Pending sale | $520,000$248/sqft |
Source: | ||
| 3/10/2025 | Listed for sale | $520,000$248/sqft |
Source: | ||
| 3/5/2025 | Contingent | $520,000$248/sqft |
Source: | ||
| 2/25/2025 | Price change | $520,000-2.8%$248/sqft |
Source: | ||
Public tax history
| Year | Property taxes | Tax assessment |
|---|---|---|
| 2024 | $4,047 +8% | $484,109 -2.3% |
| 2023 | $3,746 +1.7% | $495,424 +6.6% |
| 2022 | $3,685 -0.4% | $464,546 +13.1% |
Find assessor info on the county website
Neighborhood: 98682
Nearby schools
GreatSchools rating
- 3/10Laurin Middle SchoolGrades: 5-8Distance: 3.1 mi
- 6/10Prairie High SchoolGrades: 9-12Distance: 2 mi
- NAMaple Grove K-8Grades: PK-8Distance: 5 mi
Schools provided by the listing agent
- Elementary: Maple Grove Primary
- Middle: Laurin Middle
- High: Prairie High
Source: NWMLS. This data may not be complete. We recommend contacting the local school district to confirm school assignments for this home.
Get a cash offer in 3 minutes
Find out how much your home could sell for in as little as 3 minutes with a no-obligation cash offer.
Estimated market value
$511,600
Get a cash offer in 3 minutes
Find out how much your home could sell for in as little as 3 minutes with a no-obligation cash offer.
Estimated market value
$511,600



