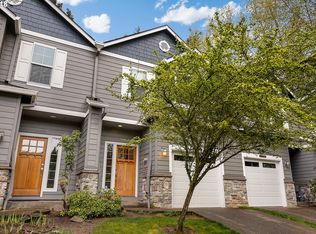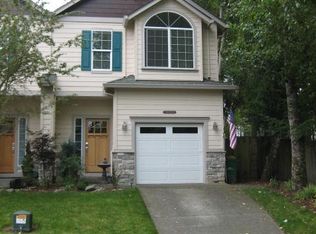PROPERTY MANAGED BY POD 1 **SPECIAL OFFER** $400 Move-In Bonus if you apply and get approved before Thanksgiving! Freshly painted and move-in ready, this charming 3-bedroom, 2.5-bath townhome in Murrayhill offers comfort and convenience. Enjoy an open kitchen with stainless steel appliances and a brand-new refrigerator, a cozy gas fireplace, and a fenced yard perfect for relaxing. The home features a spacious primary suite with a deep soaking tub, an attached garage, and a laundry room with washer and dryer. Located within the Mountainside HS, Highland Park MS, and Sexton Mountain ES boundaries, you'll be minutes from parks, trails, restaurants, and shopping. Don't miss outschedule your viewing today! More Details - Please Review: Please note showings may be canceled or paused for ongoing maintenance or if there are multiple pending applications. ly/4ikW34x Application Fee: $68 per person 18 years and older Gross Minimum Income Requirement: 2.5 times the monthly rent Minimum Credit Score: 640 Lease Terms: 12-month lease No Smoking/Vaping on the premises Renter's insurance with a $100,000 liability coverage is required for each tenant, and proof must be provided before moving in. Security Deposit: $2,300 (qualifying applicants may apply to our deposit-free Obligo program! Please request details if you are interested) Utilities: [Tenant Responsibility] Landscaping: [Front Yard - HOA Responsibility // Backyard - Tenant Responsibility] Pet Policy: [Small Pets ONLY - 25lbs MAX] // Upon submitting an application and to be considered complete, you are required to submit and have an active pet screening profile at hollandprop.There will be 3 options to choose from: No pets, Household Pets, and Service/Companion Animals. ** Home Features ** Heating: [Forced Air] Air Conditioning: [YES] Parking: [1-car attached garage; driveway parking allowed. No commercial vehicles permitted] Washer/Dryer: [INCLUDED] **All Holland Properties residents have the opportunity to enroll in the Resident Benefits Package (RBP) for $26/month which includes credit building to help boost the resident's credit score with timely rent payments, up to $1M Identity Theft Protection, move-in concierge service making utility connection home service setup a breeze during move-in, our best-in-class resident rewards program, and much more! "For an additional $11.95/month, you can upgrade to the enhanced RBP package, which includes liability insurance. To fully maximize the benefits, consider the premium package for an additional $16.95/month, which also includes on-demand pest control. More details will be provided upon application" **Please Note: Applications are not considered complete until all adults apply with all required documents and information. The information on these pages has been compiled from various sources. Every effort has been made to provide accurate information. Holland Properties, Inc. shall not be held liable for mistakes pertaining to the accuracy of this information. This property is presented and managed by Holland Properties, Inc.
This property is off market, which means it's not currently listed for sale or rent on Zillow. This may be different from what's available on other websites or public sources.

