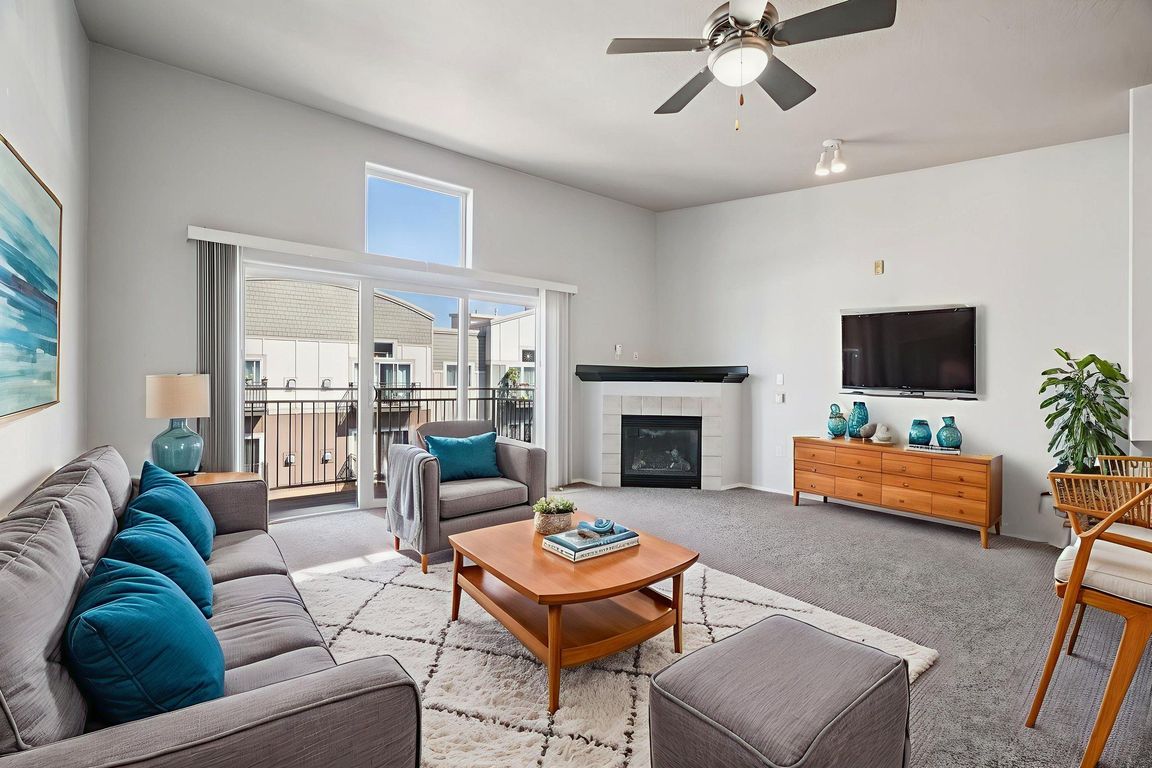
Active
$365,000
2beds
1,150sqft
15320 NW Central Dr UNIT 317, Portland, OR 97229
2beds
1,150sqft
Residential, condominium
Built in 2002
1 Garage space
$317 price/sqft
$490 monthly HOA fee
What's special
Gas fireplaceTwo master suitesPrivate balconyWalk-in closets
Effortless Living in Bethany Village - Perfect for Your Next Chapter. This thoughtfully designed condo offers comfortable, single-level living. Two master suites with walk-in closets provide privacy for guests or a home office. The kitchen's island layout makes entertaining easy, while the gas fireplace creates a warm gathering space. Step out ...
- 33 days |
- 451 |
- 10 |
Source: RMLS (OR),MLS#: 338647188
Travel times
Living Room
Kitchen
Primary Bedroom
Bedroom
Balcony
Zillow last checked: 7 hours ago
Listing updated: September 18, 2025 at 01:08am
Listed by:
Tony Apa 503-806-9773,
ELEETE Real Estate,
Courtney Clarke 503-349-6557,
ELEETE Real Estate
Source: RMLS (OR),MLS#: 338647188
Facts & features
Interior
Bedrooms & bathrooms
- Bedrooms: 2
- Bathrooms: 2
- Full bathrooms: 2
- Main level bathrooms: 2
Rooms
- Room types: Bedroom 2, Dining Room, Family Room, Kitchen, Living Room, Primary Bedroom
Primary bedroom
- Features: Double Sinks, Walkin Closet, Walkin Shower, Wallto Wall Carpet
- Level: Main
- Area: 132
- Dimensions: 12 x 11
Bedroom 2
- Features: Bathroom, Closet
- Level: Main
- Area: 121
- Dimensions: 11 x 11
Dining room
- Level: Main
Kitchen
- Features: Eat Bar, Gas Appliances, Island, Pantry
- Level: Main
- Area: 99
- Width: 9
Living room
- Features: Balcony, Fireplace, Sliding Doors, Vaulted Ceiling, Wallto Wall Carpet
- Level: Main
- Area: 238
- Dimensions: 17 x 14
Heating
- Zoned, Fireplace(s)
Cooling
- None
Appliances
- Included: Disposal, Free-Standing Gas Range, Gas Appliances, Microwave, Washer/Dryer, Gas Water Heater
- Laundry: Laundry Room
Features
- Floor 3rd, Ceiling Fan(s), Elevator, Vaulted Ceiling(s), Bathroom, Closet, Eat Bar, Kitchen Island, Pantry, Balcony, Double Vanity, Walk-In Closet(s), Walkin Shower
- Flooring: Vinyl, Wall to Wall Carpet
- Doors: Sliding Doors
- Windows: Double Pane Windows, Vinyl Frames
- Basement: None
- Number of fireplaces: 1
- Fireplace features: Gas
- Common walls with other units/homes: 1 Common Wall
Interior area
- Total structure area: 1,150
- Total interior livable area: 1,150 sqft
Video & virtual tour
Property
Parking
- Total spaces: 1
- Parking features: Off Street, On Street, Detached, Extra Deep Garage, Oversized
- Garage spaces: 1
- Has uncovered spaces: Yes
Accessibility
- Accessibility features: Accessible Doors, Accessible Elevator Installed, Accessible Entrance, Main Floor Bedroom Bath, Minimal Steps, One Level, Utility Room On Main, Walkin Shower, Accessibility
Features
- Stories: 1
- Entry location: Upper Floor
- Patio & porch: Covered Deck, Covered Patio
- Exterior features: Balcony
- Has view: Yes
- View description: Seasonal
Lot
- Features: Commons
Details
- Parcel number: R2141963
- Zoning: CBD
Construction
Type & style
- Home type: Condo
- Property subtype: Residential, Condominium
Materials
- Board & Batten Siding, Brick, Cement Siding
- Foundation: Slab
- Roof: Built-Up,Flat
Condition
- Resale
- New construction: No
- Year built: 2002
Utilities & green energy
- Sewer: Public Sewer
- Water: Public
Community & HOA
Community
- Features: Condo Elevator
- Security: Entry, Limited Access, Sidewalk, Fire Sprinkler System
- Subdivision: Bethany Village
HOA
- Has HOA: Yes
- Amenities included: Commons, Exterior Maintenance, Maintenance Grounds, Management, Trash
- HOA fee: $490 monthly
Location
- Region: Portland
Financial & listing details
- Price per square foot: $317/sqft
- Tax assessed value: $368,150
- Annual tax amount: $3,093
- Date on market: 9/18/2025
- Listing terms: Cash,Conventional,FHA
- Road surface type: Concrete, Paved