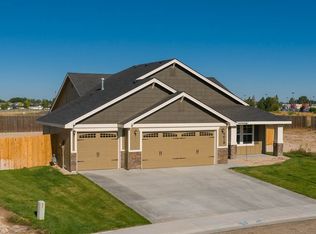The HERON floorplan. Kitchen open to family room through eating nook. Large walk in pantry near garage to make bringing the groceries easier. All bedrooms and laundry room upstairs. Every bedroom features a walk in closet. Master bathroom includes dual vanities, and a 5' walk in shower. Fully fenced backed up to the common area. 10 minutes from the interstate and shopping. Over $29,000 in builder included upgrades
This property is off market, which means it's not currently listed for sale or rent on Zillow. This may be different from what's available on other websites or public sources.

