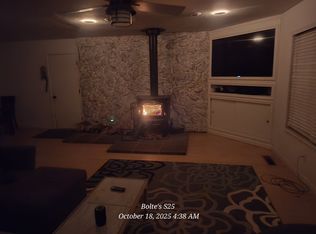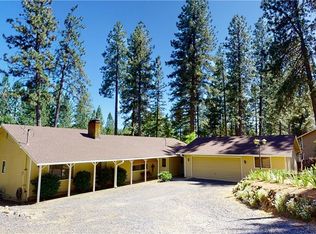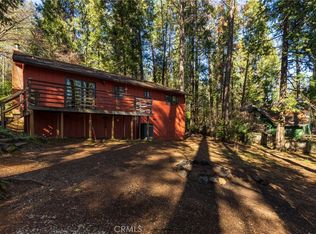Sold for $385,000 on 08/15/25
Listing Provided by:
Mariah McNeal DRE #02106631 5305180082,
Platinum Partners Real Estate,
Lisa Bristow DRE #01823288 530-228-2550,
Platinum Partners Real Estate
Bought with: Platinum Partners Real Estate
$385,000
15320 Forest Ranch Way, Forest Ranch, CA 95942
3beds
1,848sqft
Single Family Residence
Built in 1974
0.48 Acres Lot
$385,500 Zestimate®
$208/sqft
$2,339 Estimated rent
Home value
$385,500
$347,000 - $432,000
$2,339/mo
Zestimate® history
Loading...
Owner options
Explore your selling options
What's special
Nestled in the heart of Forest Ranch, just 12 minutes from Chico yet a world away, this stunning home sits on nearly half an acre & offers privacy, serenity, & every modern comfort. Step inside and be wowed by the soaring vaulted ceilings clad in tongue-and-groove knotty pine, paired with rich cocoa waterproof LVP flooring and elegant custom baseboards throughout. The spacious living room is centered around a custom stone hearth and surround housing a Princess King wood stove, capable of a 30-hour burn for cozy winters. The heart of the home is the dream kitchen! Crafted for both beauty & function. Enjoy tall custom cabinetry, a built-in pantry & lazy susan, sleek granite countertops, high-end stainless steel appliances, & a massive walnut butcher block island with a built-in wine fridge. The adjacent mudroom/laundry area adds convenience with washer/dryer hookups, breezeway access, & storage cabinetry. Retreat to the oversized master suite, complete with a tongue-and-groove accent wall, expansive walk-in closet, & direct access to the backyard patio, where a private hot tub awaits under the stars. The home’s systems have been thoroughly upgraded, including a new 16 SEER dual fuel, dual zone HVAC system with Vebstar customizable WiFi-enabled thermostats, energy-efficient argon gas-filled windows, & fully updated electrical with a new panel & underground PG&E hookup. Starlink internet provides high-speed & the service can be transferred to the new owner. Outside, enjoy a wraparound redwood deck, a fully fenced backyard with double dog run, & a massive detached 2-car garage with 220V wiring and overhead storage. There's even RV parking for up to 35 feet, & RV hookups, a large vegetable garden, firepit with seating, stone walls, paths, & custom landscaping that tie it all together. This property is maintained to CAL FIRE inspection standards and holds a Fire Wise certificate, located on a county-maintained paved road, & just 720 feet from the Butte County Fire Station for added peace of mind. You're also within walking distance to community staples like the local hardware store, post office, & a nearby church. The property is connected to the Forest Ranch Mutual Water Company, known for providing some of the best-tasting drinking water in the region. Nearby access to hiking, fly fishing at Deer Creek, & scenic destinations like Lake Almanor & Mt. Lassen, the lifestyle here is unmatched!
Zillow last checked: 8 hours ago
Listing updated: August 15, 2025 at 01:39pm
Listing Provided by:
Mariah McNeal DRE #02106631 5305180082,
Platinum Partners Real Estate,
Lisa Bristow DRE #01823288 530-228-2550,
Platinum Partners Real Estate
Bought with:
Mariah McNeal, DRE #02106631
Platinum Partners Real Estate
Source: CRMLS,MLS#: SN25119895 Originating MLS: California Regional MLS
Originating MLS: California Regional MLS
Facts & features
Interior
Bedrooms & bathrooms
- Bedrooms: 3
- Bathrooms: 2
- Full bathrooms: 2
- Main level bathrooms: 1
- Main level bedrooms: 2
Bathroom
- Features: Bathtub, Separate Shower, Tub Shower
Kitchen
- Features: Granite Counters, Kitchen Island, Quartz Counters
Heating
- Central, Propane, Wood, Wood Stove
Cooling
- Central Air, Dual, Zoned
Appliances
- Included: Dishwasher, Electric Cooktop, Electric Oven, Electric Water Heater, Disposal, Microwave, Refrigerator
- Laundry: Laundry Room
Features
- Beamed Ceilings, Built-in Features, Balcony, Ceiling Fan(s), Granite Counters, High Ceilings, Living Room Deck Attached, Partially Furnished, Quartz Counters, Recessed Lighting, Storage
- Flooring: Laminate, See Remarks
- Has fireplace: Yes
- Fireplace features: Wood Burning
- Common walls with other units/homes: No Common Walls
Interior area
- Total interior livable area: 1,848 sqft
Property
Parking
- Total spaces: 2
- Parking features: Door-Multi, Garage, RV Hook-Ups
- Garage spaces: 2
Accessibility
- Accessibility features: Safe Emergency Egress from Home, Accessible Hallway(s)
Features
- Levels: Two
- Stories: 2
- Entry location: 1
- Patio & porch: Rear Porch
- Pool features: None
- Fencing: Chain Link
- Has view: Yes
- View description: Mountain(s)
Lot
- Size: 0.48 Acres
Details
- Additional structures: Shed(s), Storage
- Parcel number: 063140007000
- Special conditions: Standard
Construction
Type & style
- Home type: SingleFamily
- Property subtype: Single Family Residence
Materials
- Foundation: Slab
- Roof: Composition
Condition
- New construction: No
- Year built: 1974
Utilities & green energy
- Electric: 220 Volts in Garage, 220 Volts in Workshop
- Sewer: Septic Type Unknown
- Water: Shared Well
- Utilities for property: Propane, Water Connected
Community & neighborhood
Community
- Community features: Mountainous
Location
- Region: Forest Ranch
Other
Other facts
- Listing terms: Submit
Price history
| Date | Event | Price |
|---|---|---|
| 8/15/2025 | Sold | $385,000$208/sqft |
Source: | ||
| 7/17/2025 | Contingent | $385,000$208/sqft |
Source: | ||
| 7/1/2025 | Listed for sale | $385,000+48.1%$208/sqft |
Source: | ||
| 12/28/2017 | Sold | $260,000-3.7%$141/sqft |
Source: Public Record Report a problem | ||
| 11/21/2017 | Pending sale | $270,000$146/sqft |
Source: Re/Max of Chico #SN17232891 Report a problem | ||
Public tax history
| Year | Property taxes | Tax assessment |
|---|---|---|
| 2025 | $1,405 +4.5% | $295,831 +2% |
| 2024 | $1,344 -3.2% | $290,031 +2% |
| 2023 | $1,388 -4.5% | $284,345 +2% |
Find assessor info on the county website
Neighborhood: 95942
Nearby schools
GreatSchools rating
- 7/10Sierra View Elementary SchoolGrades: K-5Distance: 10.9 mi
- 9/10Marsh (Harry M.) Junior High SchoolGrades: 6-8Distance: 11.1 mi
- 7/10Chico High SchoolGrades: 9-12Distance: 12.8 mi

Get pre-qualified for a loan
At Zillow Home Loans, we can pre-qualify you in as little as 5 minutes with no impact to your credit score.An equal housing lender. NMLS #10287.


