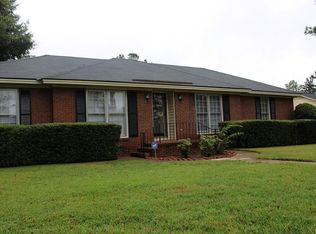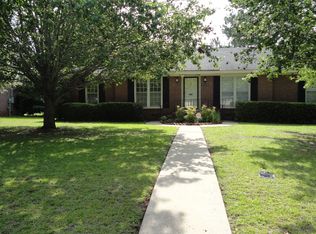Sold for $96,000
$96,000
1532 Webb St, Albany, GA 31721
3beds
1,484sqft
SingleFamily
Built in 1973
0.29 Acres Lot
$166,300 Zestimate®
$65/sqft
$1,376 Estimated rent
Home value
$166,300
$150,000 - $183,000
$1,376/mo
Zestimate® history
Loading...
Owner options
Explore your selling options
What's special
Do Not Miss this Deal! This 3 BR, 2 BA homes has 1484 SF. When you enter the Foyer it is completely open to the kitchen and dining area. Beautiful hardwood floors throughout the living areas master bedroom and hallway. The Kitchen has stainless Refrigerator, Stove/Oven, Microwave and dishwasher which looks great with the dark cabinets. There is a fireplace in the dining area which gives it a very homey feeling. There is a laundry room off the kitchen. Down the hall are 2 guest rooms with ceiling fans and a shared hall bath. The master bedroom has 2 nice windows hardwood floors and an updated bathroom. Double carport, open patio and fenced yard with a nice shade tree. $105,000. Call today for a tour.
Facts & features
Interior
Bedrooms & bathrooms
- Bedrooms: 3
- Bathrooms: 2
- Full bathrooms: 2
Heating
- Other, Electric
Cooling
- Central
Appliances
- Included: Dishwasher, Microwave
Features
- Flooring: Carpet, Hardwood
- Has fireplace: Yes
Interior area
- Total interior livable area: 1,484 sqft
Property
Parking
- Total spaces: 2
- Parking features: Carport
Features
- Exterior features: Brick
Lot
- Size: 0.29 Acres
- Features: Curb & Gutter, Paved Road
Details
- Parcel number: 0034800002016
Construction
Type & style
- Home type: SingleFamily
Materials
- brick
- Foundation: Crawl/Raised
- Roof: Asphalt
Condition
- Year built: 1973
Utilities & green energy
- Utilities for property: Electricity Connected, Sewer Connected, Water Connected
Community & neighborhood
Community
- Community features: On Site Laundry Available
Location
- Region: Albany
Other
Other facts
- Lot Features: Curb & Gutter, Paved Road
- Exterior: Patio Open, Fenced Back Yard
- Interior: Other-See Remarks, Open Floor Plan
- Financing: Cash, Conventional
- Parking Features: Carport, Double
- Floor: Carpet, Hardwood
- Walls: Paneled, Sheet Rock
- Fireplace: Fireplace, Masonry
- Appliances: Stove/Oven Electric, Dishwasher, Microwave
- Energy: A/C: Central Electric, Heat: Central Electric
- Room Description: Master Bath: Ceramic Tile
- Room Description: Laundry Room
- Window/Treatments: Mini Blinds, Plantation Shutters
- Utilities: Electricity Connected, Sewer Connected, Water Connected
- Construction/Siding: Brick
Price history
| Date | Event | Price |
|---|---|---|
| 4/6/2023 | Sold | $96,000-8.6%$65/sqft |
Source: Public Record Report a problem | ||
| 2/2/2020 | Listing removed | $105,000$71/sqft |
Source: Coldwell Banker Walden and Kirkland, Inc., Realtors #143579 Report a problem | ||
| 8/1/2019 | Listed for sale | $105,000$71/sqft |
Source: COLDWELL BANKER WALDEN & KIRKLAND #143579 Report a problem | ||
Public tax history
| Year | Property taxes | Tax assessment |
|---|---|---|
| 2025 | $1,961 +7% | $38,720 |
| 2024 | $1,832 +1.6% | $38,720 |
| 2023 | $1,804 +7.5% | $38,720 |
Find assessor info on the county website
Neighborhood: 31721
Nearby schools
GreatSchools rating
- 6/10Lake Park Elementary SchoolGrades: PK-5Distance: 0.6 mi
- 5/10Merry Acres Middle SchoolGrades: 6-8Distance: 2 mi
- 5/10Westover High SchoolGrades: 9-12Distance: 0.5 mi
Get pre-qualified for a loan
At Zillow Home Loans, we can pre-qualify you in as little as 5 minutes with no impact to your credit score.An equal housing lender. NMLS #10287.
Sell with ease on Zillow
Get a Zillow Showcase℠ listing at no additional cost and you could sell for —faster.
$166,300
2% more+$3,326
With Zillow Showcase(estimated)$169,626

