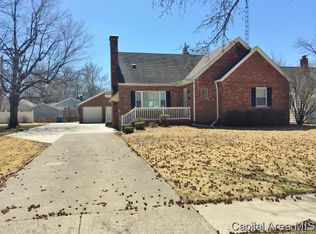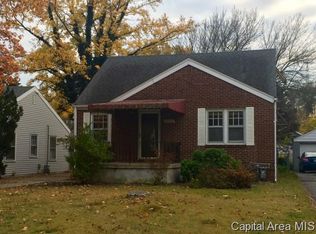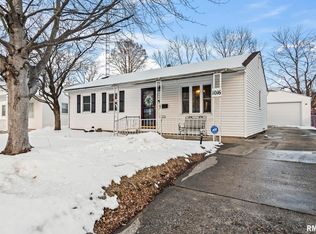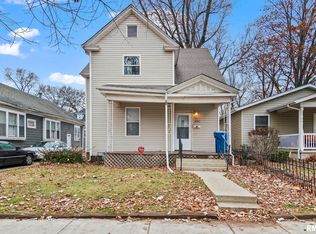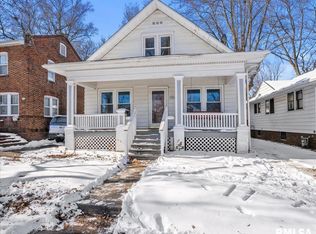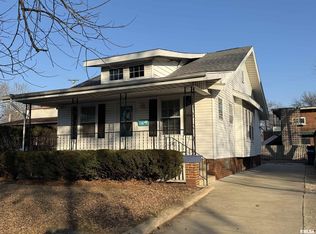Introducing 1532 W Edwards, a historic west side home perfect for a first-time buyer or anyone looking to downsize, this 3 bedroom, 1 bath home offers comfort and practicality in a great location. When you step into the living room, you're welcomed by the fireplace, an informal dining room, and an extra bonus room that resembles a sunroom. One bedroom occupies the entire upper level, providing a private retreat with additional partially finished space for a playroom or office. Outside, you’ll find a fenced backyard with deck for easy outdoor living along with an extra large front yard. The home also boasts an attached one-car garage. Just minutes from Washington Park and nearby amenities.
Pending
$137,500
1532 W Edwards St, Springfield, IL 62704
3beds
1,714sqft
Est.:
Single Family Residence, Residential
Built in 1947
7,308 Square Feet Lot
$139,600 Zestimate®
$80/sqft
$-- HOA
What's special
Attached one-car garageExtra large front yardInformal dining room
- 50 days |
- 146 |
- 1 |
Zillow last checked: 8 hours ago
Listing updated: December 20, 2025 at 12:02pm
Listed by:
Jami R Winchester Mobl:217-306-1000,
The Real Estate Group, Inc.,
Adam Bugos,
The Real Estate Group, Inc.
Source: RMLS Alliance,MLS#: CA1040976 Originating MLS: Capital Area Association of Realtors
Originating MLS: Capital Area Association of Realtors

Facts & features
Interior
Bedrooms & bathrooms
- Bedrooms: 3
- Bathrooms: 1
- Full bathrooms: 1
Bedroom 1
- Level: Upper
- Dimensions: 34ft 8in x 11ft 1in
Bedroom 2
- Level: Main
- Dimensions: 12ft 1in x 14ft 0in
Bedroom 3
- Level: Main
- Dimensions: 12ft 1in x 9ft 6in
Additional room
- Description: Sunroom
- Level: Main
- Dimensions: 11ft 2in x 13ft 5in
Kitchen
- Level: Main
- Dimensions: 9ft 0in x 10ft 11in
Laundry
- Level: Main
- Dimensions: 7ft 1in x 11ft 0in
Living room
- Level: Main
- Dimensions: 18ft 2in x 12ft 0in
Main level
- Area: 1252
Upper level
- Area: 462
Heating
- Has Heating (Unspecified Type)
Cooling
- Central Air
Appliances
- Included: Dishwasher, Range, Refrigerator
Features
- Ceiling Fan(s)
- Windows: Blinds
- Basement: None
- Number of fireplaces: 1
- Fireplace features: Wood Burning
Interior area
- Total structure area: 1,714
- Total interior livable area: 1,714 sqft
Video & virtual tour
Property
Parking
- Total spaces: 1
- Parking features: Attached
- Attached garage spaces: 1
Features
- Patio & porch: Deck
Lot
- Size: 7,308 Square Feet
- Dimensions: 58 x 126
- Features: Level
Details
- Parcel number: 14320257006
Construction
Type & style
- Home type: SingleFamily
- Property subtype: Single Family Residence, Residential
Materials
- Vinyl Siding
- Foundation: Block
- Roof: Shingle
Condition
- New construction: No
- Year built: 1947
Utilities & green energy
- Sewer: Public Sewer
- Water: Public
- Utilities for property: Cable Available
Community & HOA
Community
- Subdivision: None
Location
- Region: Springfield
Financial & listing details
- Price per square foot: $80/sqft
- Tax assessed value: $139,758
- Annual tax amount: $3,409
- Date on market: 12/17/2025
- Cumulative days on market: 49 days
Estimated market value
$139,600
$133,000 - $147,000
$1,241/mo
Price history
Price history
| Date | Event | Price |
|---|---|---|
| 12/19/2025 | Pending sale | $137,500$80/sqft |
Source: | ||
| 12/17/2025 | Listed for sale | $137,500+14.7%$80/sqft |
Source: | ||
| 11/10/2020 | Sold | $119,900$70/sqft |
Source: | ||
| 9/28/2020 | Pending sale | $119,900$70/sqft |
Source: RE/MAX Professionals #CA1002561 Report a problem | ||
| 9/17/2020 | Listed for sale | $119,900+2.5%$70/sqft |
Source: RE/MAX Professionals #CA1002561 Report a problem | ||
Public tax history
BuyAbility℠ payment
Est. payment
$917/mo
Principal & interest
$642
Property taxes
$227
Home insurance
$48
Climate risks
Neighborhood: 62704
Nearby schools
GreatSchools rating
- 3/10Dubois Elementary SchoolGrades: K-5Distance: 0.5 mi
- 2/10U S Grant Middle SchoolGrades: 6-8Distance: 0.3 mi
- 7/10Springfield High SchoolGrades: 9-12Distance: 1 mi
- Loading
