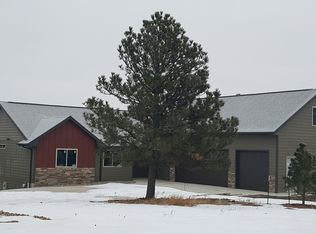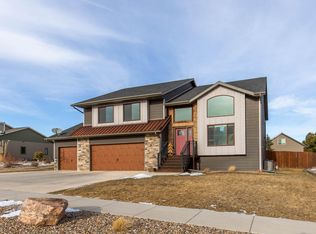Check out these AMAZING VIEWS in a great location. This house is a rare find in that it's super convenient but yet private and located on a half acre surrounded by trees. The view is captured well by windows off of the great room, a large window in the master suite and a wall of windows in the lower level family room. There are also beautiful touches throughout, such as granite countertops and tile backsplash in the kitchen, vinyl-based wood plank flooring, 2 gas fireplaces and a main floor office that measures 10x12. The basement is set up great for entertaining, complete with a wet bar and sliders that lead to the back patio and separate fire pit area. If all that's not enough, there's a super cool BONUS ROOM located above the garage! Be sure to check it out by heading out of the kitchen, through the laundry room and into the garage. It has it's own heating and A/C and the possible uses for this 14'x42' space are countless.
This property is off market, which means it's not currently listed for sale or rent on Zillow. This may be different from what's available on other websites or public sources.


