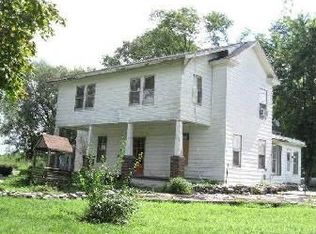Sold on 10/19/23
Street View
Price Unknown
1532 State Rte W, Fayette, MO 65248
3beds
2,610sqft
Single Family Residence
Built in 1980
1.28 Acres Lot
$298,700 Zestimate®
$--/sqft
$2,478 Estimated rent
Home value
$298,700
$272,000 - $329,000
$2,478/mo
Zestimate® history
Loading...
Owner options
Explore your selling options
What's special
Brick ranch on a walkout basement, large master bedroom with handicapped accessible bathroom, kitchen has stainless steel appliances, 10x 36 deck, 20x26 concrete patio, 30x40 shop/ barn. Sitting on 1.28 acres.
Zillow last checked: 8 hours ago
Listing updated: September 04, 2024 at 08:45pm
Listed by:
Jeff Radel 573-881-0943,
POWER Realty Group, LLC 573-615-3813,
Justin Radel 573-615-3813,
POWER Realty Group, LLC
Bought with:
Billy Dexheimer, 2015019891
Iron Gate Real Estate
Source: CBORMLS,MLS#: 415756
Facts & features
Interior
Bedrooms & bathrooms
- Bedrooms: 3
- Bathrooms: 3
- Full bathrooms: 2
- 1/2 bathrooms: 1
Bedroom 2
- Description: Non conforming, no egress window.
- Level: Lower
- Area: 188.5
- Dimensions: 13 x 14.5
Bedroom 3
- Description: Non conforming, no egress window.
- Level: Lower
- Area: 227.5
- Dimensions: 13 x 17.5
Primary bathroom
- Description: Full bath. Mini split.
- Level: Main
- Area: 391.5
- Dimensions: 14.5 x 27
Dining room
- Level: Main
- Area: 156
- Dimensions: 12 x 13
Family room
- Description: Second kitchen. Woodstove.
- Level: Lower
- Area: 455
- Dimensions: 35 x 13
Garage
- Description: 2 car.
- Level: Main
- Area: 701.25
- Dimensions: 27.5 x 25.5
Kitchen
- Description: Stainless appliances. Mini split.
- Level: Main
- Area: 147.25
- Dimensions: 15.5 x 9.5
Living room
- Description: Mini split.
- Level: Main
- Area: 273
- Dimensions: 13 x 21
Heating
- Mini-Split, Baseboard, Electric
Cooling
- Mini-Split
Appliances
- Laundry: Washer/Dryer Hookup
Features
- Stand AloneShwr/MBR, Kit/Din Combo, Laminate Counters, Wood Cabinets
- Flooring: Carpet, Laminate, Tile
- Doors: Storm Door(s)
- Has basement: Yes
- Has fireplace: Yes
- Fireplace features: Basement, Free Standing
Interior area
- Total structure area: 2,610
- Total interior livable area: 2,610 sqft
- Finished area below ground: 1,285
Property
Parking
- Total spaces: 2
- Parking features: Attached, Paved
- Attached garage spaces: 2
Accessibility
- Accessibility features: Roll-in Shower, Handicap Modified
Features
- Patio & porch: Concrete, Back, Deck, Front Porch
Lot
- Size: 1.28 Acres
Details
- Additional structures: Barn(s), Workshop
- Parcel number: 114020000000006000
Construction
Type & style
- Home type: SingleFamily
- Architectural style: Ranch
- Property subtype: Single Family Residence
Materials
- Foundation: Concrete Perimeter
- Roof: Metal
Condition
- Year built: 1980
Utilities & green energy
- Gas: Gas-None
- Sewer: Lagoon, Septic Tank
- Water: District
- Utilities for property: Trash-Private
Community & neighborhood
Location
- Region: Fayette
- Subdivision: Fayette
Other
Other facts
- Road surface type: Paved
Price history
| Date | Event | Price |
|---|---|---|
| 10/19/2023 | Sold | -- |
Source: | ||
| 9/1/2023 | Listed for sale | $250,000$96/sqft |
Source: | ||
Public tax history
| Year | Property taxes | Tax assessment |
|---|---|---|
| 2025 | -- | $25,940 |
| 2024 | $1,804 0% | $25,940 |
| 2023 | $1,804 0% | $25,940 |
Find assessor info on the county website
Neighborhood: 65248
Nearby schools
GreatSchools rating
- 2/10Laurence J. Daly Elementary SchoolGrades: PK-5Distance: 4.6 mi
- 2/10Wm. N. Clark Middle SchoolGrades: 6-8Distance: 4.7 mi
- 6/10Fayette High SchoolGrades: 9-12Distance: 4.7 mi
Schools provided by the listing agent
- Elementary: Fayette
- Middle: Fayette
- High: Fayette
Source: CBORMLS. This data may not be complete. We recommend contacting the local school district to confirm school assignments for this home.
