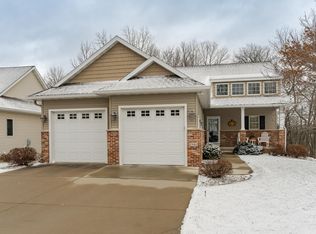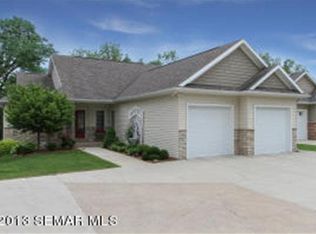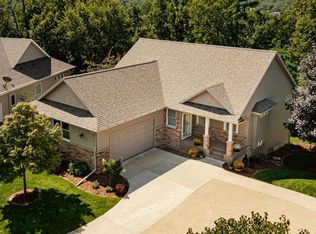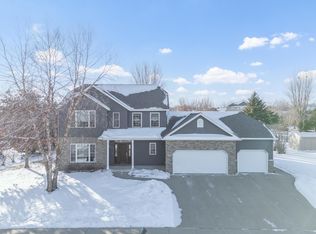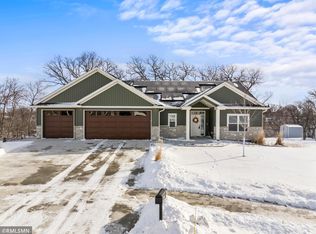Experience refined living In this elegant, detached townhome offering the privacy and scale of a single-family residence without the maintenance. Tucked into a quiet, premier corner of the association, this exceptional home sits on a prime lot with tranquil wooded views enjoyed from multiple thoughtfully designed spaces, including the maintenance-free covered and screened deck, a cozy sunroom, the sun-filled great room, and a uniquely covered and screened walkout lower-level outdoor retreat. Inside, the expansive open floor plan is bathed in natural light and showcases hardwood floors throughout the main floor and updated thoughtful paint choices. The chef-inspired kitchen features quartz countertops, stainless steel appliances, and generous storage and working spaces, flowing seamlessly into sophisticated dining and living areas anchored by a gas fireplace and classic mantel surround. A four-season sunroom and adjacent three-season porch create serene, year-round spaces to relax and unwind. The main floor primary suite is a private sanctuary, complete with gleaming hardwood floors, French doors for access and sliding door to the screened porch, a walk-in closet and spa-like bath. Designed for elevated entertaining and everyday comfort, the walkout lower level features a spacious family room, two additional bedrooms, a full bath, and exceptional storage. Enjoy the lower level, covered and screened outdoor space that brings you right into nature. With a finished three-car garage (workshop area), 220v in garage, updated roof, furnace, A/C, water heater, water softener, humidifier (2022), this home delivers luxury, comfort, and peace of mind; all just minutes from shopping, dining, downtown, and the Mayo Clinic campus.
Pending
$680,000
1532 Salem Ct SW, Rochester, MN 55902
3beds
3,446sqft
Est.:
Townhouse Detached
Built in 2004
3,920.4 Square Feet Lot
$-- Zestimate®
$197/sqft
$330/mo HOA
What's special
Cozy sunroomFour-season sunroomExceptional storageSun-filled great roomSpa-like bathStainless steel appliancesQuartz countertops
- 13 days |
- 733 |
- 17 |
Likely to sell faster than
Zillow last checked: 8 hours ago
Listing updated: February 02, 2026 at 10:54am
Listed by:
Rami Hansen 507-316-3355,
Edina Realty, Inc.
Source: NorthstarMLS as distributed by MLS GRID,MLS#: 7010772
Facts & features
Interior
Bedrooms & bathrooms
- Bedrooms: 3
- Bathrooms: 3
- Full bathrooms: 1
- 3/4 bathrooms: 1
- 1/2 bathrooms: 1
Bedroom
- Level: Main
Bedroom 2
- Level: Lower
Bedroom 3
- Level: Lower
Bathroom
- Level: Main
Bathroom
- Level: Main
Bathroom
- Level: Lower
Dining room
- Level: Main
Family room
- Level: Lower
Great room
- Level: Main
Kitchen
- Level: Main
Laundry
- Level: Main
Office
- Level: Main
Screened porch
- Level: Main
Sun room
- Level: Main
Heating
- Forced Air, Fireplace(s)
Cooling
- Central Air
Appliances
- Included: Dishwasher, Disposal, Dryer, Humidifier, Gas Water Heater, Microwave, Range, Refrigerator, Stainless Steel Appliance(s), Washer, Water Softener Owned
- Laundry: Main Level, Sink
Features
- Basement: Block,Drain Tiled,Drainage System,Finished,Sump Basket,Sump Pump,Walk-Out Access
- Number of fireplaces: 1
- Fireplace features: Gas, Living Room
Interior area
- Total structure area: 3,446
- Total interior livable area: 3,446 sqft
- Finished area above ground: 1,986
- Finished area below ground: 1,460
Property
Parking
- Total spaces: 3
- Parking features: Attached, Concrete, Shared Driveway, Floor Drain, Garage, Garage Door Opener, Guest
- Attached garage spaces: 3
- Has uncovered spaces: Yes
Accessibility
- Accessibility features: None
Features
- Levels: One
- Stories: 1
- Patio & porch: Composite Decking, Covered, Enclosed, Front Porch, Other, Rear Porch, Screened
Lot
- Size: 3,920.4 Square Feet
- Features: Irregular Lot, Tree Coverage - Heavy
Details
- Foundation area: 1824
- Parcel number: 641032067794
- Zoning description: Residential-Single Family
Construction
Type & style
- Home type: Townhouse
- Property subtype: Townhouse Detached
Materials
- Roof: Age 8 Years or Less,Asphalt
Condition
- New construction: No
- Year built: 2004
Utilities & green energy
- Gas: Natural Gas
- Sewer: City Sewer/Connected
- Water: City Water/Connected
- Utilities for property: Underground Utilities
Community & HOA
Community
- Subdivision: Salem Heights T/H Cic #206
HOA
- Has HOA: Yes
- Services included: Lawn Care, Sanitation, Snow Removal
- HOA fee: $3,964 annually
- HOA name: Salem Heights T/H Cic #206
- HOA phone: 507-398-6469
Location
- Region: Rochester
Financial & listing details
- Price per square foot: $197/sqft
- Tax assessed value: $633,500
- Annual tax amount: $9,272
- Date on market: 1/20/2026
- Cumulative days on market: 14 days
Estimated market value
Not available
Estimated sales range
Not available
Not available
Price history
Price history
| Date | Event | Price |
|---|---|---|
| 2/2/2026 | Pending sale | $680,000$197/sqft |
Source: | ||
| 1/20/2026 | Listed for sale | $680,000+36%$197/sqft |
Source: | ||
| 11/10/2018 | Listing removed | $500,000$145/sqft |
Source: RE/MAX Results - Rochester #4086575 Report a problem | ||
| 11/10/2018 | Listed for sale | $500,000$145/sqft |
Source: RE/MAX Results - Rochester #4086575 Report a problem | ||
| 11/10/2018 | Pending sale | $500,000$145/sqft |
Source: RE/MAX Results - Rochester #4086575 Report a problem | ||
Public tax history
Public tax history
| Year | Property taxes | Tax assessment |
|---|---|---|
| 2024 | $8,296 | $633,500 +0.4% |
| 2023 | -- | $630,700 +12% |
| 2022 | $7,352 +2.7% | $563,000 +6.5% |
Find assessor info on the county website
BuyAbility℠ payment
Est. payment
$4,442/mo
Principal & interest
$3262
Property taxes
$612
Other costs
$568
Climate risks
Neighborhood: 55902
Nearby schools
GreatSchools rating
- 7/10Bamber Valley Elementary SchoolGrades: PK-5Distance: 0.7 mi
- 9/10Mayo Senior High SchoolGrades: 8-12Distance: 2.5 mi
- 5/10John Adams Middle SchoolGrades: 6-8Distance: 3.9 mi
Schools provided by the listing agent
- Elementary: Bamber Valley
- Middle: John Adams
- High: Mayo
Source: NorthstarMLS as distributed by MLS GRID. This data may not be complete. We recommend contacting the local school district to confirm school assignments for this home.
- Loading
