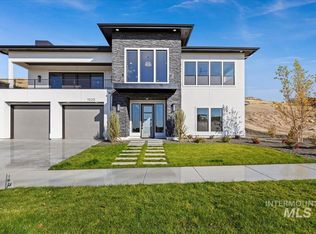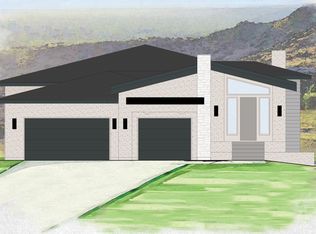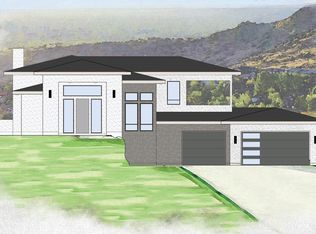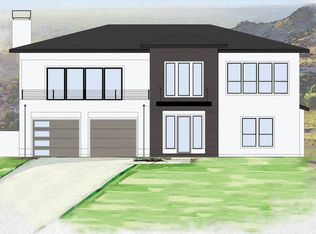Sold
Price Unknown
1532 S Trent Point Way, Boise, ID 83712
4beds
4baths
3,629sqft
Single Family Residence
Built in 2022
0.25 Acres Lot
$1,802,500 Zestimate®
$--/sqft
$4,743 Estimated rent
Home value
$1,802,500
$1.69M - $1.93M
$4,743/mo
Zestimate® history
Loading...
Owner options
Explore your selling options
What's special
Set in prestigious Boulder Heights, this award winning Sherburne-Marrs custom built home is luxury at its finest. The refined modern architecture lays the framework for an interior designed for elegance and entertainment. Beautiful real hardwood runs throughout the home, 15' ceilings make up the great room, designer light fixtures add visual interest and the massive glass sliding doors frame in the perfect city views. The generous kitchen island beckons gathering, topped with rich real stone countertops with plenty of room for prep work and conversation. Premier Thermador® stainless steel appliances ensure top-tier performance in this magazine-worthy kitchen. Telescopic doors open the home to multiple balconies for outdoor living. The primary suite is accompanied by heated floor tiles, city views, an oversized walk-in closet. The garage is truly a rare find offering over 1500 SqFt, parking for 4 cars, a full shop with custom utility cabinets, heating, electricity and built-in central vac!
Zillow last checked: 8 hours ago
Listing updated: July 13, 2023 at 01:09pm
Listed by:
Mary Ann Helton 208-871-1501,
Fathom Realty
Bought with:
Shawn Tierney
Amherst Madison
Source: IMLS,MLS#: 98876562
Facts & features
Interior
Bedrooms & bathrooms
- Bedrooms: 4
- Bathrooms: 4
- Main level bathrooms: 2
- Main level bedrooms: 2
Primary bedroom
- Level: Main
- Area: 204
- Dimensions: 12 x 17
Bedroom 2
- Level: Main
- Area: 144
- Dimensions: 12 x 12
Bedroom 3
- Level: Lower
- Area: 144
- Dimensions: 12 x 12
Bedroom 4
- Level: Lower
- Area: 144
- Dimensions: 12 x 12
Bedroom 5
- Level: Lower
- Area: 144
- Dimensions: 12 x 12
Kitchen
- Level: Main
- Area: 204
- Dimensions: 12 x 17
Heating
- Forced Air, Natural Gas
Cooling
- Central Air
Appliances
- Included: Gas Water Heater, Tank Water Heater, Dishwasher, Disposal, Double Oven, Microwave, Oven/Range Built-In, Refrigerator
Features
- Bath-Master, Bed-Master Main Level, Guest Room, Split Bedroom, Den/Office, Family Room, Great Room, Rec/Bonus, Double Vanity, Central Vacuum Plumbed, Walk-In Closet(s), Breakfast Bar, Pantry, Kitchen Island, Number of Baths Main Level: 2, Number of Baths Below Grade: 1
- Flooring: Hardwood, Tile, Carpet
- Has basement: No
- Number of fireplaces: 1
- Fireplace features: One, Gas
Interior area
- Total structure area: 3,629
- Total interior livable area: 3,629 sqft
- Finished area above ground: 2,339
- Finished area below ground: 1,290
Property
Parking
- Total spaces: 4
- Parking features: Attached
- Attached garage spaces: 4
- Details: Garage: 12.6 X17
Features
- Levels: Two
- Patio & porch: Covered Patio/Deck
- Pool features: Community
- Spa features: Heated
- Has view: Yes
Lot
- Size: 0.25 Acres
- Features: 10000 SF - .49 AC, Views, Borders Public Owned Land, Full Sprinkler System
Details
- Parcel number: R1035220120
- Zoning: R-1Ada
Construction
Type & style
- Home type: SingleFamily
- Property subtype: Single Family Residence
Materials
- Concrete, Frame, Masonry, HardiPlank Type
- Foundation: Slab
- Roof: Composition,Metal
Condition
- Year built: 2022
Utilities & green energy
- Water: Public
- Utilities for property: Sewer Connected, Cable Connected, Broadband Internet
Community & neighborhood
Location
- Region: Boise
- Subdivision: Boulder Point
HOA & financial
HOA
- Has HOA: Yes
- HOA fee: $250 quarterly
Other
Other facts
- Listing terms: Cash,Conventional,VA Loan
- Ownership: Fee Simple,Fractional Ownership: No
- Road surface type: Paved
Price history
Price history is unavailable.
Public tax history
| Year | Property taxes | Tax assessment |
|---|---|---|
| 2025 | $13,974 +25% | $1,562,700 +1.5% |
| 2024 | $11,175 +47.8% | $1,539,900 +31.6% |
| 2023 | $7,559 +151.5% | $1,170,200 +34.2% |
Find assessor info on the county website
Neighborhood: Warm Springs Mesa
Nearby schools
GreatSchools rating
- 10/10Adams Elementary SchoolGrades: PK-6Distance: 2 mi
- 8/10East Junior High SchoolGrades: 7-9Distance: 2.1 mi
- 9/10Timberline High SchoolGrades: 10-12Distance: 1.9 mi
Schools provided by the listing agent
- Elementary: Adams
- Middle: East Jr
- High: Timberline
- District: Boise School District #1
Source: IMLS. This data may not be complete. We recommend contacting the local school district to confirm school assignments for this home.



