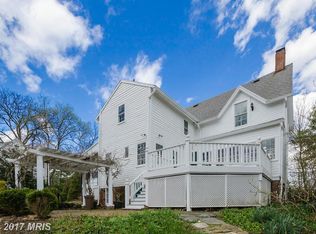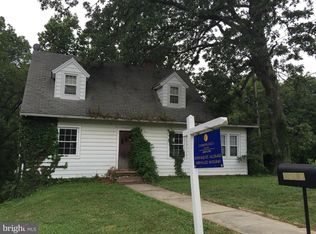If you are tired of "cookie cutter" homes & want something steeped in history w/ unique custom features, then this is the home for you!.... Benjamin Latrobe designed Gothic Revival style home circa 1865 boasts rare curved "Flying Staircase" w/ mahogany banister & "Coffin Corner" niche in the Grand Foyer, ornate custom moldings/mill-work & ceiling medallion accents throughout , original Heart Pine wide plank wood floors, soaring 10' high ceilings, original floor to ceiling windows that let in an abundance of natural light, unique study w/ built-in book shelves & huge Palladian style window, & 4 fireplaces w/ custom mantels. Modern features include updated kitchen w/ stainless appliances, large granite island, GAS cooking, & 1920's era butler's pantry, 2 Zone central A/C, & 2 updated bathrooms (1 w/ a jetted tub). Relax in your bright & airy Sunroom, on your large deck overlooking a .71 acre lot (2 parcels to convey) w/ fenced rear yard, or on the large screened-in porch w/ ceiling fan. All this in conveniently located Historic Relay close to commuter routes, shopping, St Denis & Halethorpe MARC Stations, Patapsco State Park, the new Guinness Brewery/Restaurant, and much more!
This property is off market, which means it's not currently listed for sale or rent on Zillow. This may be different from what's available on other websites or public sources.



