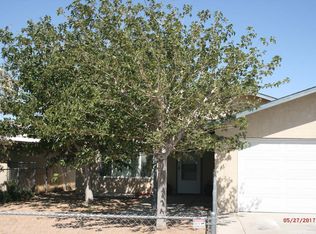Sold for $235,000
$235,000
1532 S McCall St, Ridgecrest, CA 93555
3beds
2baths
1,255sqft
SingleFamily
Built in 1978
6,098 Square Feet Lot
$234,400 Zestimate®
$187/sqft
$1,528 Estimated rent
Home value
$234,400
$211,000 - $260,000
$1,528/mo
Zestimate® history
Loading...
Owner options
Explore your selling options
What's special
Adorable home with lots of upgrades. Step in to a new tiled entry. Living room has new carpet, new lighted ceiling fan, new blinds, new paint and baseboards through out. Dining room with new tile flooring and light. Kitchen features new tile flooring, new cabinets, new granite counters with stone backsplash, new ss appliances and light. Two guest bedrooms with new carpet, new lighted ceiling fans and new custom blinds. Guest bath has new tile flooring, new vanity and light. Master suite with new carpet, new lighted ceiling fan and new custom blinds. Master bath has new tile flooring, new vanity, new light and new shower door. All new closet and bedroom doors. New Evap Cooler and Furnace.
Facts & features
Interior
Bedrooms & bathrooms
- Bedrooms: 3
- Bathrooms: 2
Heating
- Wall
Cooling
- Other
Appliances
- Included: Dishwasher, Garbage disposal, Microwave
Features
- Ceiling Fans, Flooring- Carpet, Flooring- Tile
Interior area
- Total interior livable area: 1,255 sqft
Property
Parking
- Parking features: Garage - Attached
Features
- Exterior features: Stucco
Lot
- Size: 6,098 sqft
Details
- Parcel number: 08103136
Construction
Type & style
- Home type: SingleFamily
Materials
- wood frame
- Roof: Composition
Condition
- Year built: 1978
Utilities & green energy
- Utilities for property: Legal Access: Yes, Sewer: Hooked-up, Natural Gas: Hooked-up, Water: IWVWD, Power: On Meter
Community & neighborhood
Location
- Region: Ridgecrest
Other
Other facts
- Exterior Construction: Stucco
- Foundation: Slab on Grade
- Features And Inclusions: Ceiling Fans
- Features And Inclusions: Dishwasher, Garbage Disposal, Microwave, W/D Hookups, Oven/Range
- Features And Inclusions: Water Heater
- Features And Inclusions: Curb & Gutter
- Roof Type: Composition
- Property Type: Single Family Building
- Heating: Natural Gas Furnace
- Swimming Pool: No-Pool
- Interior Features: Ceiling Fans, Flooring- Carpet, Flooring- Tile
- Utilities: Legal Access: Yes, Sewer: Hooked-up, Natural Gas: Hooked-up, Water: IWVWD, Power: On Meter
- Exterior Features: Curb & Gutter, Fenced- Partial, Landscape- Partial, Patio- Covered
- Features And Inclusions: Flooring- Carpet, Flooring- Tile
- Features And Inclusions: Landscape- Partial, Fenced- Partial
- Features And Inclusions: Patio- Covered
- Appliances: W/D Hookups, Oven/Range, Dishwasher, Water Heater, Garbage Disposal, Microwave
- ListingType: ForSale
- Cooling: Evap. Cooler: Multi-room Ducting
Price history
| Date | Event | Price |
|---|---|---|
| 9/16/2025 | Sold | $235,000+2.6%$187/sqft |
Source: Public Record Report a problem | ||
| 8/9/2025 | Pending sale | $229,000$182/sqft |
Source: | ||
| 8/4/2025 | Price change | $229,000-3.4%$182/sqft |
Source: | ||
| 6/18/2025 | Price change | $237,000-1.3%$189/sqft |
Source: | ||
| 4/15/2025 | Listed for sale | $240,000+24.4%$191/sqft |
Source: | ||
Public tax history
| Year | Property taxes | Tax assessment |
|---|---|---|
| 2025 | $3,005 +6% | $211,069 +2% |
| 2024 | $2,836 +3% | $206,931 +2% |
| 2023 | $2,753 +2% | $202,875 +2% |
Find assessor info on the county website
Neighborhood: 93555
Nearby schools
GreatSchools rating
- 5/10Faller Elementary SchoolGrades: K-5Distance: 1.4 mi
- 5/10James Monroe Middle SchoolGrades: 6-8Distance: 1.8 mi
- 6/10Burroughs High SchoolGrades: 9-12Distance: 3.4 mi
Get a cash offer in 3 minutes
Find out how much your home could sell for in as little as 3 minutes with a no-obligation cash offer.
Estimated market value$234,400
Get a cash offer in 3 minutes
Find out how much your home could sell for in as little as 3 minutes with a no-obligation cash offer.
Estimated market value
$234,400
