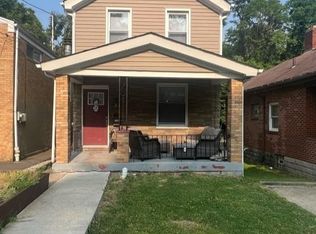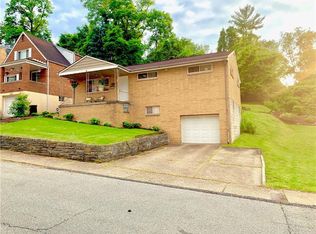Sold for $200,000 on 05/01/25
$200,000
1532 Rutherford Ave, Pittsburgh, PA 15216
2beds
--sqft
Single Family Residence
Built in 1966
3,001.28 Square Feet Lot
$211,800 Zestimate®
$--/sqft
$1,482 Estimated rent
Home value
$211,800
$197,000 - $227,000
$1,482/mo
Zestimate® history
Loading...
Owner options
Explore your selling options
What's special
Wonderfully Updated Raised Ranch Located On A Double Lot Which Offers Privacy And Space ~ As You Enter The Home You Are Greeted By The Tasteful Entry Featuring Hardwood Floors And A Light And Bright Decor ~ The Chef Of The Home Will Love Cooking In The Well Equipped Kitchen That Has Been Updated And Includes Stainless Appliances ~ Plenty Of Room For Family And Friends In The 2 Bedrooms And Renovated Hall Bath ~ The Lower Level Of The Home Adds So Much Additional Living Space In The Finished Game Room - Built In Wet Bar, Gas Fireplace And A Walk Out Sliding Glass Door. ~ A Second Full Bath, Laundry Room, Workshop Area (With A Second Lower Level Walkout) And Bonus Office Nook Are Also Included ~ So Much Space To Enjoy The Outdoors On The Wrap Around Covered Deck That Overlooks Your Spacious Yard ~ Nearby Shopping, Dining, Bus Stops And More!
Zillow last checked: 8 hours ago
Listing updated: May 01, 2025 at 10:04am
Listed by:
Christine Yarosz 724-933-6300,
RE/MAX SELECT REALTY
Bought with:
Katelyn Gagliardotto, RS358164
NEIGHBORHOOD REALTY SERVICES
Source: WPMLS,MLS#: 1690257 Originating MLS: West Penn Multi-List
Originating MLS: West Penn Multi-List
Facts & features
Interior
Bedrooms & bathrooms
- Bedrooms: 2
- Bathrooms: 2
- Full bathrooms: 2
Primary bedroom
- Level: Main
- Dimensions: 12x10
Bedroom 2
- Level: Main
- Dimensions: 12x10
Den
- Level: Lower
Dining room
- Level: Main
- Dimensions: 9x8
Entry foyer
- Level: Main
Game room
- Level: Lower
- Dimensions: 24x20
Kitchen
- Level: Main
- Dimensions: 9x8
Laundry
- Level: Lower
Living room
- Level: Main
- Dimensions: 14x10
Heating
- Forced Air, Gas
Cooling
- Central Air, Electric
Appliances
- Included: Some Gas Appliances, Microwave, Refrigerator, Stove
Features
- Flooring: Hardwood, Tile, Carpet
- Basement: Full,Finished,Walk-Out Access
- Number of fireplaces: 1
- Fireplace features: Gas, Family/Living/Great Room
Property
Parking
- Total spaces: 3
- Parking features: Off Street
Features
- Pool features: None
Lot
- Size: 3,001 sqft
- Dimensions: 0.0689
Details
- Parcel number: 0035B00131000000
Construction
Type & style
- Home type: SingleFamily
- Architectural style: Colonial,Raised Ranch
- Property subtype: Single Family Residence
Materials
- Brick
- Roof: Asphalt
Condition
- Resale
- Year built: 1966
Utilities & green energy
- Sewer: Public Sewer
- Water: Public
Community & neighborhood
Community
- Community features: Public Transportation
Location
- Region: Pittsburgh
Price history
| Date | Event | Price |
|---|---|---|
| 5/1/2025 | Sold | $200,000 |
Source: | ||
| 3/7/2025 | Contingent | $200,000 |
Source: | ||
| 3/3/2025 | Listed for sale | $200,000+535.7% |
Source: | ||
| 9/22/1992 | Sold | $31,461 |
Source: Agent Provided | ||
Public tax history
| Year | Property taxes | Tax assessment |
|---|---|---|
| 2025 | $1,063 +6.8% | $43,200 |
| 2024 | $995 +387.1% | $43,200 |
| 2023 | $204 | $43,200 |
Find assessor info on the county website
Neighborhood: Beechview
Nearby schools
GreatSchools rating
- 5/10Pittsburgh Beechwood K-5Grades: PK-5Distance: 0.4 mi
- 4/10Pittsburgh South Hills 6-8Grades: 6-8Distance: 0.7 mi
- 3/10Pittsburgh Brashear High SchoolGrades: 9-12Distance: 0.7 mi
Schools provided by the listing agent
- District: Pittsburgh
Source: WPMLS. This data may not be complete. We recommend contacting the local school district to confirm school assignments for this home.

Get pre-qualified for a loan
At Zillow Home Loans, we can pre-qualify you in as little as 5 minutes with no impact to your credit score.An equal housing lender. NMLS #10287.

