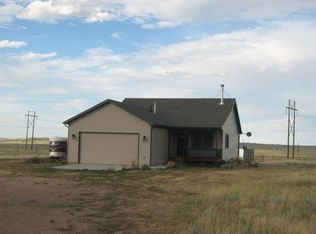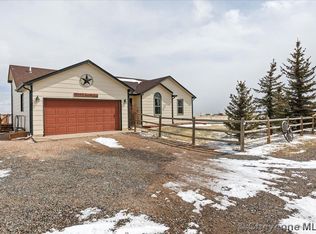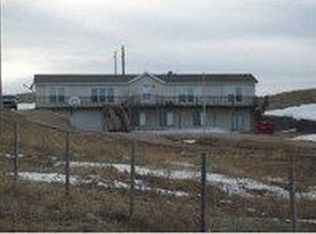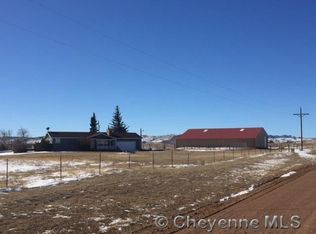Sold on 09/13/23
Price Unknown
1532 Road 109, Cheyenne, WY 82009
4beds
3,325sqft
Rural Residential, Residential
Built in 2020
14.52 Acres Lot
$725,100 Zestimate®
$--/sqft
$3,676 Estimated rent
Home value
$725,100
$689,000 - $769,000
$3,676/mo
Zestimate® history
Loading...
Owner options
Explore your selling options
What's special
This gorgeous one of a kind 2020 built home offers, 4 bedroom, 4 bathroom, 3 car garage home on 14.52 acres. Features an open floor plan, open staircase, granite countertops throughout, stamped concrete, 10x30 back patio, walk in pantry, 10ft island, under cabinet sweepovac, basement bathroom w/ a urinal made out of a keg w/a bar tap as the handle, full wet bar in the basement, and a vault poured into the foundation w/a vault door. This home has beautiful finishes and a lot of natural sunlight from the many windows with a clear view of Table mountain
Zillow last checked: 8 hours ago
Listing updated: September 13, 2023 at 12:22pm
Listed by:
Shae Risheill 970-999-2776,
RE/MAX Capitol Properties
Bought with:
Ciarra Borucki
eXp Realty, LLC
Source: Cheyenne BOR,MLS#: 90885
Facts & features
Interior
Bedrooms & bathrooms
- Bedrooms: 4
- Bathrooms: 4
- Full bathrooms: 2
- 3/4 bathrooms: 1
- 1/2 bathrooms: 1
- Main level bathrooms: 1
Primary bedroom
- Level: Upper
- Area: 180
- Dimensions: 18 x 10
Bedroom 2
- Level: Upper
- Area: 110
- Dimensions: 10 x 11
Bedroom 3
- Level: Upper
- Area: 110
- Dimensions: 10 x 11
Bedroom 4
- Level: Basement
- Area: 110
- Dimensions: 10 x 11
Bathroom 1
- Features: Full
- Level: Upper
Bathroom 2
- Features: Full
- Level: Upper
Bathroom 3
- Features: 1/2
- Level: Main
Bathroom 4
- Features: 3/4
- Level: Basement
Dining room
- Level: Main
- Area: 150
- Dimensions: 15 x 10
Family room
- Level: Basement
- Area: 435
- Dimensions: 15 x 29
Kitchen
- Level: Main
- Area: 330
- Dimensions: 15 x 22
Living room
- Level: Upper
- Area: 285
- Dimensions: 19 x 15
Basement
- Area: 1075
Heating
- Forced Air, Propane
Cooling
- Central Air
Appliances
- Included: Dishwasher, Disposal, Dryer, Microwave, Range, Refrigerator, Washer, Tankless Water Heater
- Laundry: Upper Level
Features
- Eat-in Kitchen, Great Room, Pantry, Separate Dining, Vaulted Ceiling(s), Walk-In Closet(s), Wet Bar, Granite Counters
- Flooring: Tile, Luxury Vinyl
- Basement: Partially Finished
Interior area
- Total structure area: 3,325
- Total interior livable area: 3,325 sqft
- Finished area above ground: 2,250
Property
Parking
- Total spaces: 3
- Parking features: 3 Car Attached, RV Access/Parking
- Attached garage spaces: 3
Accessibility
- Accessibility features: None
Features
- Levels: Two
- Stories: 2
- Patio & porch: Patio
Lot
- Size: 14.52 Acres
- Features: Corner Lot
Details
- Parcel number: 15693330300500
- Special conditions: Arms Length Sale,Realtor Owned
- Horses can be raised: Yes
Construction
Type & style
- Home type: SingleFamily
- Property subtype: Rural Residential, Residential
Materials
- Wood/Hardboard
- Foundation: Basement
- Roof: Composition/Asphalt
Condition
- New construction: No
- Year built: 2020
Utilities & green energy
- Electric: Black Hills Energy
- Gas: Propane
- Sewer: Septic Tank, Vault
- Water: Well
Green energy
- Energy efficient items: Thermostat
Community & neighborhood
Community
- Community features: Wildlife
Location
- Region: Cheyenne
- Subdivision: Table Mountain
HOA & financial
HOA
- Has HOA: Yes
- HOA fee: $30 annually
- Services included: Road Maintenance
Other
Other facts
- Listing agreement: n
- Listing terms: Cash,Conventional,FHA,VA Loan
Price history
| Date | Event | Price |
|---|---|---|
| 9/13/2023 | Sold | -- |
Source: | ||
| 8/17/2023 | Pending sale | $635,000$191/sqft |
Source: | ||
| 8/11/2023 | Listed for sale | $635,000$191/sqft |
Source: | ||
| 8/11/2023 | Listing removed | $635,000$191/sqft |
Source: | ||
| 7/25/2023 | Price change | $635,000-3.1%$191/sqft |
Source: | ||
Public tax history
| Year | Property taxes | Tax assessment |
|---|---|---|
| 2024 | $4,183 -5.3% | $62,232 -7.4% |
| 2023 | $4,415 +21% | $67,193 +23.7% |
| 2022 | $3,649 -2.2% | $54,312 -2% |
Find assessor info on the county website
Neighborhood: 82009
Nearby schools
GreatSchools rating
- 7/10Gilchrist Elementary SchoolGrades: K-6Distance: 5.4 mi
- 6/10McCormick Junior High SchoolGrades: 7-8Distance: 15.6 mi
- 7/10Central High SchoolGrades: 9-12Distance: 15.7 mi



