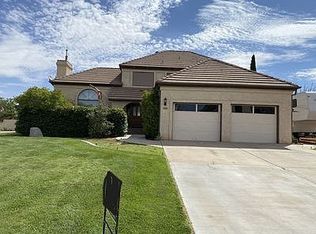Sold for $303,000 on 02/08/23
$303,000
1532 Rim View Dr, Page, AZ 86040
4beds
4baths
6,209sqft
Single Family Residence
Built in 1985
0.36 Acres Lot
$1,150,700 Zestimate®
$49/sqft
$6,088 Estimated rent
Home value
$1,150,700
$978,000 - $1.36M
$6,088/mo
Zestimate® history
Loading...
Owner options
Explore your selling options
What's special
This one-of-a-kind home on Rim View Dr in Page, offers a custom design and upgraded features throughout. The interior features 4 bedrooms, 3.5 baths, walk in closets, 20' ceilings, jack and jill bath, family room, fireplace, a main level spa room and wet bar, eat in dining in the kitchen, extra cabinet space, pantry, formal dining room, a second living room and finished basement. The master bedroom and bath are on the 3rd level and includes a bonus room with two decks. This home also has an in-ground pool with pool house, 2 car garage, and extra parking areas. The home has many upgrades and custom features galore. Look at this price! Hurry before it's gone!
Zillow last checked: 8 hours ago
Listing updated: December 27, 2023 at 11:30am
Listed by:
Stephanie Woods 928-308-8565,
Woods Hometown Realty
Bought with:
Non-MLS Agent
Non-MLS Office
Source: ARMLS,MLS#: 6501957

Facts & features
Interior
Bedrooms & bathrooms
- Bedrooms: 4
- Bathrooms: 4
Heating
- Electric
Cooling
- Central Air, Ceiling Fan(s)
Appliances
- Included: Electric Cooktop
Features
- Double Vanity, Upstairs, Eat-in Kitchen, Kitchen Island, Pantry, Full Bth Master Bdrm, Laminate Counters
- Flooring: Carpet, Vinyl, Tile
- Basement: Finished
Interior area
- Total structure area: 6,209
- Total interior livable area: 6,209 sqft
Property
Parking
- Total spaces: 4
- Parking features: Garage, Open
- Garage spaces: 2
- Uncovered spaces: 2
Features
- Stories: 2
- Patio & porch: Covered
- Has private pool: Yes
- Has spa: Yes
- Spa features: Above Ground
- Fencing: Other,Block,Wrought Iron
Lot
- Size: 0.36 Acres
- Features: Gravel/Stone Front, Grass Back
Details
- Parcel number: 80060049A
- Special conditions: Real Estate Owned
Construction
Type & style
- Home type: SingleFamily
- Property subtype: Single Family Residence
Materials
- Stucco, Wood Frame
- Roof: Tile
Condition
- Year built: 1985
Utilities & green energy
- Sewer: Public Sewer
- Water: City Water
Community & neighborhood
Location
- Region: Page
- Subdivision: TOWER BUTTE ESTATES UNIT 2
Other
Other facts
- Listing terms: Cash
- Ownership: Fee Simple
Price history
| Date | Event | Price |
|---|---|---|
| 2/8/2023 | Sold | $303,000+1%$49/sqft |
Source: | ||
| 1/3/2023 | Pending sale | $300,000$48/sqft |
Source: | ||
| 12/28/2022 | Listed for sale | $300,000-49.9%$48/sqft |
Source: | ||
| 9/29/2018 | Listing removed | $599,000$96/sqft |
Source: Rankin Realty at Lake Powell #1604305 Report a problem | ||
| 11/9/2017 | Price change | $599,000-9.1%$96/sqft |
Source: Rankin Realty at Lake Powell #1604305 Report a problem | ||
Public tax history
| Year | Property taxes | Tax assessment |
|---|---|---|
| 2025 | $4,935 +6.5% | $110,398 +2.5% |
| 2024 | $4,632 +4.5% | $107,755 +16.3% |
| 2023 | $4,435 -11.4% | $92,654 +19.2% |
Find assessor info on the county website
Neighborhood: 86040
Nearby schools
GreatSchools rating
- NALake View Elementary Primary SchoolGrades: PK-5Distance: 0.3 mi
- 3/10Page Middle SchoolGrades: 6-8Distance: 1.2 mi
- 5/10Page High SchoolGrades: 9-12Distance: 1.3 mi

Get pre-qualified for a loan
At Zillow Home Loans, we can pre-qualify you in as little as 5 minutes with no impact to your credit score.An equal housing lender. NMLS #10287.
