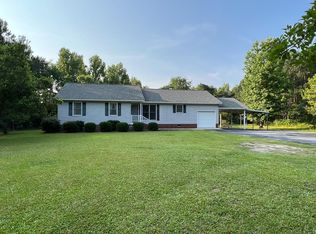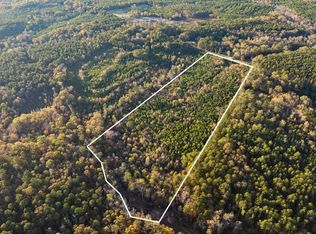Here is your chance to own a spot in the country. This large 2-story home has 4 bedroom, 3.5 baths, a large bonus room and lots of potential. This Cape Cod style home sits on one tree-filled acre with several out buildings for all your hobbies, as well as, an in-ground pool that is in need of a little TLC. If you like an open floor plan this is for you-the granite kitchen, breakfast room, living and sun room are all open with vaulted ceilings. The home is 6 miles from Lake Greenwood and 2 miles from downtown Cross Hill. Come check it out and see how you can put your stamp on this home. The home is being sold AS-IS.
This property is off market, which means it's not currently listed for sale or rent on Zillow. This may be different from what's available on other websites or public sources.


