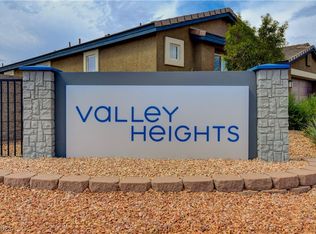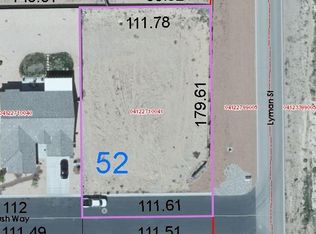Closed
$620,000
1532 Paintbrush Way, Muddy Valley, NV 89021
5beds
2,618sqft
Single Family Residence
Built in 2016
0.46 Acres Lot
$602,000 Zestimate®
$237/sqft
$4,194 Estimated rent
Home value
$602,000
$542,000 - $668,000
$4,194/mo
Zestimate® history
Loading...
Owner options
Explore your selling options
What's special
Beautiful 5 Bdr/3 1/2 bath, with fresh paint, water softener, gourmet kitchen, SS appliances, soft close cabinets, granite counters, upgraded tile and fixtures throughout, dining room with large bay window overlooking pool, new cool decking surrounding a new 7ft deep salt water pool with waterfall feature, and beach entry, self cleaning pop ups, and warranty, perfect for entertaining or relaxing on those beautiful summer days. Covered patio with lighting and ceiling fan, huge area in back for boat or RV parking with self closing gate and 50amp hookups and sewer connection, close to trails for enjoying your toys, wont last long come view this rare gem.
Zillow last checked: 8 hours ago
Listing updated: November 27, 2025 at 12:32am
Listed by:
Clea Whitney B.0145120 (702)575-4240,
Clea's Moapa Valley Realty LLC
Bought with:
Clea Whitney, B.0145120
Clea's Moapa Valley Realty LLC
Source: LVR,MLS#: 2608481 Originating MLS: Greater Las Vegas Association of Realtors Inc
Originating MLS: Greater Las Vegas Association of Realtors Inc
Facts & features
Interior
Bedrooms & bathrooms
- Bedrooms: 5
- Bathrooms: 4
- Full bathrooms: 3
- 1/2 bathrooms: 1
Primary bedroom
- Description: Ceiling Fan,Ceiling Light,Walk-In Closet(s)
- Dimensions: 20x13
Bedroom 2
- Description: Ceiling Fan,Ceiling Light,Closet
- Dimensions: 11X11
Bedroom 3
- Description: Ceiling Fan,Ceiling Light,Closet
- Dimensions: 10x12
Bedroom 4
- Description: Ceiling Fan,Ceiling Light,Closet
- Dimensions: 10X10
Bedroom 5
- Description: Ceiling Light,Walk-In Closet(s),With Bath
- Dimensions: 12x13
Primary bathroom
- Description: Double Sink,Shower Only,Tub
Dining room
- Description: Formal Dining Room
- Dimensions: 12x12
Family room
- Description: Ceiling Fan
- Dimensions: 18X17
Kitchen
- Description: Breakfast Bar/Counter,Island,Pantry,Stainless Steel Appliances
Heating
- Central, Electric
Cooling
- Central Air, Electric, 2 Units
Appliances
- Included: Dryer, Dishwasher, Electric Range, Electric Water Heater, Disposal, Microwave, Refrigerator, Water Softener Owned, Washer
- Laundry: Electric Dryer Hookup, Main Level, Laundry Room
Features
- Bedroom on Main Level, Ceiling Fan(s), Primary Downstairs, Window Treatments
- Flooring: Carpet, Laminate, Tile
- Windows: Blinds, Double Pane Windows, Drapes, Tinted Windows, Window Treatments
- Has fireplace: No
Interior area
- Total structure area: 2,618
- Total interior livable area: 2,618 sqft
Property
Parking
- Total spaces: 2
- Parking features: Attached, Exterior Access Door, Garage, Garage Door Opener, Inside Entrance, Open, RV Hook-Ups, RV Gated, RV Access/Parking
- Attached garage spaces: 2
- Has uncovered spaces: Yes
Features
- Stories: 1
- Patio & porch: Covered, Patio
- Exterior features: Patio, Private Yard, Sprinkler/Irrigation
- Has private pool: Yes
- Pool features: In Ground, Private, Salt Water, Waterfall
- Fencing: Block,Back Yard,RV Gate
Lot
- Size: 0.46 Acres
- Features: 1/4 to 1 Acre Lot, Drip Irrigation/Bubblers, Landscaped, Rocks
Details
- Parcel number: 04122710040
- Zoning description: Single Family
- Horse amenities: None
Construction
Type & style
- Home type: SingleFamily
- Architectural style: One Story
- Property subtype: Single Family Residence
Materials
- Drywall
- Roof: Tile
Condition
- Excellent,Resale
- Year built: 2016
Details
- Builder name: ELATION
Utilities & green energy
- Electric: Photovoltaics None
- Sewer: Public Sewer
- Water: Public
- Utilities for property: Electricity Available
Green energy
- Energy efficient items: Windows
Community & neighborhood
Location
- Region: Muddy Valley
- Subdivision: Valley Heights
HOA & financial
HOA
- Has HOA: Yes
- HOA fee: $120 monthly
- Services included: Sewer
- Association name: Valley Heights
- Association phone: 702-345-2200
Other
Other facts
- Listing agreement: Exclusive Right To Sell
- Listing terms: Cash,Conventional,FHA,USDA Loan,VA Loan
Price history
| Date | Event | Price |
|---|---|---|
| 11/27/2024 | Sold | $620,000-3%$237/sqft |
Source: | ||
| 8/15/2024 | Listed for sale | $639,000+18.3%$244/sqft |
Source: | ||
| 2/19/2023 | Listing removed | -- |
Source: | ||
| 1/25/2023 | Price change | $540,000-3.4%$206/sqft |
Source: | ||
| 12/12/2022 | Listed for sale | $559,000$214/sqft |
Source: | ||
Public tax history
| Year | Property taxes | Tax assessment |
|---|---|---|
| 2025 | $4,083 +22.1% | $203,876 +23.6% |
| 2024 | $3,343 +3% | $164,946 +21.8% |
| 2023 | $3,247 +3% | $135,399 +9.3% |
Find assessor info on the county website
Neighborhood: Moapa Valley
Nearby schools
GreatSchools rating
- 7/10Grant Bowler Elementary SchoolGrades: PK-5Distance: 0.4 mi
- 9/10Mack Lyon Middle SchoolGrades: 6-8Distance: 5.1 mi
- 7/10Moapa Valley High SchoolGrades: 9-12Distance: 2.2 mi
Schools provided by the listing agent
- Elementary: Bowler, Grant,Bowler, Grant
- Middle: Lyon
- High: Moapa Valley
Source: LVR. This data may not be complete. We recommend contacting the local school district to confirm school assignments for this home.

Get pre-qualified for a loan
At Zillow Home Loans, we can pre-qualify you in as little as 5 minutes with no impact to your credit score.An equal housing lender. NMLS #10287.

