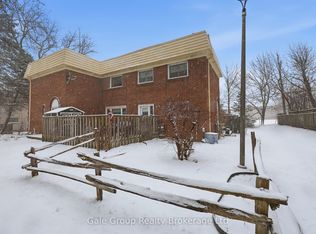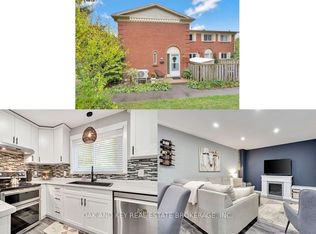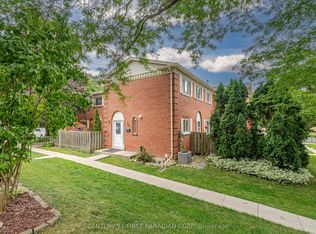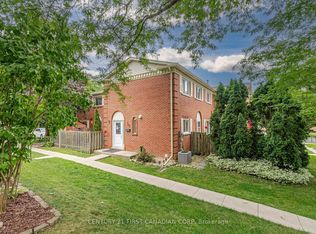Beautiful Bungalow with 3 bedrooms/2.5 baths in the North end! This updated home offers a spacious main floor layout with large eat-in kitchen (newer fridge/gas stove appliances) with backyard deck access. An open dining/living room with hardwood floors, crown moulding and hardwood in bedrooms, updated full bath with large soaker tub/tiled shower. Master bedroom has the convenience of a 2 piece ensuite with heated tile flooring. Basement has finished recroom area, 3 piece bath and den/office/hobby nook, also a large laundry room and workshop/utility room with lots of valuable storage! Entertaining and outdoor living is easy with sunny front porch area and also the amazing fully fenced and landscaped backyard with large oversized deck perched amongst the privacy of large mature trees. There are 2 sheds both with electricity, one shed has 240V/30 amp ideal for shop or she-shed/man-cave conversion (or both!) Roof 2013/Furnace 2016. Fantastic location close to River trails, parks and north end amenities!
This property is off market, which means it's not currently listed for sale or rent on Zillow. This may be different from what's available on other websites or public sources.



