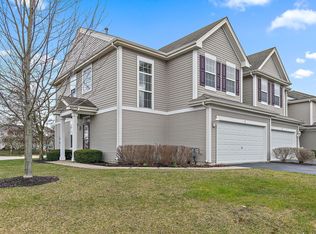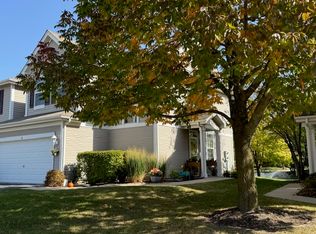Looking for end unit townhome with a pond view? Lovely sunsets and sunrise are the views you get from the front and back windows of this unit. Beautifully landscaped entrance. Updated paint and flooring on main level. Custom backsplash and counter top at breakfast bar. Nothing to do but move right into this clean three bedroom home. Home has a water softener that will stay with the new owner. You will be pleasantly surprised by all the space in the master suite with huge master bath and walk in closet. Jack and Jill bath between other two bedrooms. Second floor laundry. Close to shopping and walking path. Easy access to I-88 toll road. Start packing now.
This property is off market, which means it's not currently listed for sale or rent on Zillow. This may be different from what's available on other websites or public sources.


