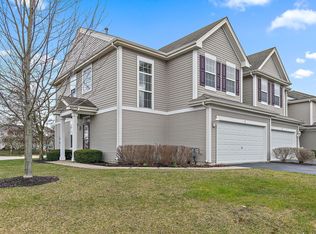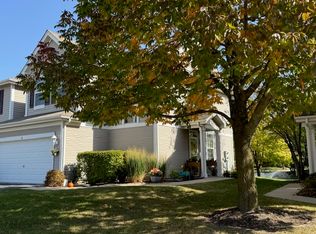Closed
$225,000
1532 Legacy Dr UNIT 3, Dekalb, IL 60115
2beds
1,680sqft
Townhouse, Single Family Residence
Built in 2007
-- sqft lot
$229,700 Zestimate®
$134/sqft
$1,966 Estimated rent
Home value
$229,700
$181,000 - $289,000
$1,966/mo
Zestimate® history
Loading...
Owner options
Explore your selling options
What's special
Opportunity abounds in this two bedroom, two-and-a-half bathroom townhouse located in The Enclave. Ideally situated just minutes from shopping, dining and entertainment, this home also offers convenient access to Northern Illinois University, downtown DeKalb, Meta's DeKalb Data Center and Interstate 88. Step inside and discover a main level that features a spacious living room, complete with cathedral ceilings and flooded with natural light. Adjacent to the living room is a cozy dining area and kitchen. The kitchen includes ample storage, a pantry, and abundant counter space. Step out onto the back patio from the dining room and savor your morning coffee with a tranquil pond view. A powder room and a closet complete the first floor. Upstairs you will find two bedrooms, each with a full bathroom. A true retreat, the master suite boasts a large walk-in closet, a tray ceiling, and a sitting area. The en suite includes dual vanities and a linen closet for additional storage. A dedicated laundry room on the upper level adds to the home's convenience. Additional features include an attached two-car garage, as well as maintenance-free living with lawn care and snow removal - perfect for homeowners seeking low-maintenance comfort. Whether you're a first-time buyer, downsizing, or looking for a great investment, this townhouse offers the ideal blend of comfort, convenience, and potential. You don't want to miss this property!
Zillow last checked: 8 hours ago
Listing updated: July 22, 2025 at 10:10am
Listing courtesy of:
Joseph Summins 630-965-5213,
Coldwell Banker Real Estate Group
Bought with:
Richard Rivard
Best Realty
Source: MRED as distributed by MLS GRID,MLS#: 12371929
Facts & features
Interior
Bedrooms & bathrooms
- Bedrooms: 2
- Bathrooms: 3
- Full bathrooms: 2
- 1/2 bathrooms: 1
Primary bedroom
- Features: Flooring (Carpet), Window Treatments (Blinds), Bathroom (Full, Double Sink)
- Level: Second
- Area: 266 Square Feet
- Dimensions: 19X14
Bedroom 2
- Features: Flooring (Carpet), Window Treatments (Blinds)
- Level: Second
- Area: 132 Square Feet
- Dimensions: 12X11
Dining room
- Features: Flooring (Ceramic Tile)
- Level: Main
- Area: 80 Square Feet
- Dimensions: 10X8
Kitchen
- Features: Flooring (Ceramic Tile)
- Level: Main
- Area: 90 Square Feet
- Dimensions: 10X9
Laundry
- Features: Flooring (Vinyl)
- Level: Second
- Area: 72 Square Feet
- Dimensions: 9X8
Living room
- Features: Flooring (Carpet)
- Level: Main
- Area: 266 Square Feet
- Dimensions: 19X14
Heating
- Natural Gas
Cooling
- Central Air
Appliances
- Laundry: Upper Level, In Unit
Features
- Cathedral Ceiling(s), Walk-In Closet(s)
- Basement: None
Interior area
- Total structure area: 0
- Total interior livable area: 1,680 sqft
Property
Parking
- Total spaces: 2
- Parking features: Asphalt, Garage Door Opener, On Site, Attached, Garage
- Attached garage spaces: 2
- Has uncovered spaces: Yes
Accessibility
- Accessibility features: No Disability Access
Features
- Patio & porch: Patio
Details
- Parcel number: 0813177016
- Special conditions: None
- Other equipment: Ceiling Fan(s)
Construction
Type & style
- Home type: Townhouse
- Property subtype: Townhouse, Single Family Residence
Materials
- Vinyl Siding
- Foundation: Concrete Perimeter
- Roof: Asphalt
Condition
- New construction: No
- Year built: 2007
Utilities & green energy
- Sewer: Public Sewer
- Water: Public
Community & neighborhood
Security
- Security features: Carbon Monoxide Detector(s)
Location
- Region: Dekalb
- Subdivision: Summit Enclave
HOA & financial
HOA
- Has HOA: Yes
- HOA fee: $116 monthly
- Services included: Exterior Maintenance, Lawn Care, Snow Removal
Other
Other facts
- Listing terms: Conventional
- Ownership: Fee Simple w/ HO Assn.
Price history
| Date | Event | Price |
|---|---|---|
| 7/22/2025 | Sold | $225,000+0%$134/sqft |
Source: | ||
| 5/27/2025 | Pending sale | $224,900$134/sqft |
Source: | ||
| 5/26/2025 | Contingent | $224,900$134/sqft |
Source: | ||
| 5/22/2025 | Listed for sale | $224,900$134/sqft |
Source: | ||
| 3/26/2021 | Listing removed | -- |
Source: Zillow Rental Manager | ||
Public tax history
Tax history is unavailable.
Neighborhood: 60115
Nearby schools
GreatSchools rating
- 2/10Cortland Elementary SchoolGrades: K-5Distance: 3.7 mi
- 3/10Huntley Middle SchoolGrades: 6-8Distance: 2.7 mi
- 3/10De Kalb High SchoolGrades: 9-12Distance: 1.8 mi
Schools provided by the listing agent
- Elementary: Cortland Elementary School
- Middle: Huntley Middle School
- High: De Kalb High School
- District: 428
Source: MRED as distributed by MLS GRID. This data may not be complete. We recommend contacting the local school district to confirm school assignments for this home.

Get pre-qualified for a loan
At Zillow Home Loans, we can pre-qualify you in as little as 5 minutes with no impact to your credit score.An equal housing lender. NMLS #10287.

