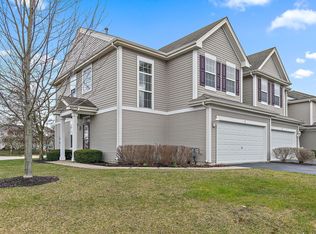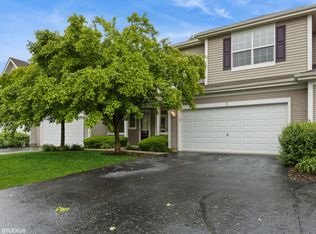Closed
$230,000
1532 Legacy Dr #311-4, Dekalb, IL 60115
3beds
1,750sqft
Townhouse, Single Family Residence
Built in 2007
-- sqft lot
$243,600 Zestimate®
$131/sqft
$2,110 Estimated rent
Home value
$243,600
$192,000 - $307,000
$2,110/mo
Zestimate® history
Loading...
Owner options
Explore your selling options
What's special
Location Location Location...Enjoy stunning pond views and incredible curb appeal in this beautiful 3 bedroom, 2.1 bathroom townhome. As an end unit, it benefits from abundant natural light and offers a private side entrance. The first floor features an open-concept layout with custom wood laminate flooring, and neutral carpeting. Step saving kitchen boasts 42-inch maple cabinets, a modern tiled backsplash, and pantry. The dining area showcases a gorgeous view from the sliding glass doors leading to a cozy patio area, perfect for relaxation and soothing sounds of a lighted backyard waterfall. There's a convenient half bath with a pedestal sink and second-floor laundry. The primary bedroom includes tray ceilings, a walk-in closet, and an en-suite bathroom with double vanities. Second and third bedrooms share a convenient Jack n Jill full bath set up. The 2-car attached garage adds practicality, while nearby shopping, walking and biking paths, and easy access to I-88 make this home even more desirable. This property offers maintenance free lifestyle at it's finest! Property being sold As Is.
Zillow last checked: 8 hours ago
Listing updated: November 25, 2024 at 10:28am
Listing courtesy of:
Nancy Edwards 815-739-1923,
Elm Street REALTORS
Bought with:
Maria Pena-Graham, ABR,GRI
Coldwell Banker Real Estate Group
Source: MRED as distributed by MLS GRID,MLS#: 12184126
Facts & features
Interior
Bedrooms & bathrooms
- Bedrooms: 3
- Bathrooms: 3
- Full bathrooms: 2
- 1/2 bathrooms: 1
Primary bedroom
- Features: Flooring (Carpet), Window Treatments (All), Bathroom (Full)
- Level: Second
- Area: 208 Square Feet
- Dimensions: 16X13
Bedroom 2
- Features: Flooring (Carpet), Window Treatments (All)
- Level: Second
- Area: 154 Square Feet
- Dimensions: 14X11
Bedroom 3
- Features: Flooring (Carpet), Window Treatments (All)
- Level: Second
- Area: 121 Square Feet
- Dimensions: 11X11
Dining room
- Features: Flooring (Wood Laminate), Window Treatments (All)
- Level: Main
- Area: 90 Square Feet
- Dimensions: 10X9
Kitchen
- Features: Kitchen (Eating Area-Breakfast Bar, Pantry-Closet), Flooring (Wood Laminate)
- Level: Main
- Area: 90 Square Feet
- Dimensions: 10X9
Laundry
- Features: Flooring (Vinyl)
- Level: Second
- Area: 42 Square Feet
- Dimensions: 7X6
Living room
- Features: Flooring (Carpet), Window Treatments (All)
- Level: Main
- Area: 196 Square Feet
- Dimensions: 14X14
Heating
- Natural Gas
Cooling
- Central Air
Appliances
- Included: Range, Microwave, Dishwasher, Refrigerator, Washer, Dryer
- Laundry: Washer Hookup, Upper Level, In Unit
Features
- Walk-In Closet(s)
- Flooring: Laminate
- Windows: Window Treatments, Drapes
- Basement: None
Interior area
- Total structure area: 0
- Total interior livable area: 1,750 sqft
Property
Parking
- Total spaces: 4
- Parking features: Asphalt, Garage Door Opener, On Site, Garage Owned, Attached, Assigned, Unassigned, Off Street, Driveway, Owned, Garage
- Attached garage spaces: 2
- Has uncovered spaces: Yes
Accessibility
- Accessibility features: No Disability Access
Features
- Patio & porch: Patio
- Waterfront features: Pond
Lot
- Features: Common Grounds
Details
- Parcel number: 0813177017
- Special conditions: None
- Other equipment: Ceiling Fan(s)
Construction
Type & style
- Home type: Townhouse
- Property subtype: Townhouse, Single Family Residence
Materials
- Vinyl Siding
- Foundation: Concrete Perimeter
- Roof: Asphalt
Condition
- New construction: No
- Year built: 2007
Details
- Builder model: DIAMOND
Utilities & green energy
- Electric: Circuit Breakers
- Sewer: Public Sewer
- Water: Public
Community & neighborhood
Security
- Security features: Carbon Monoxide Detector(s)
Location
- Region: Dekalb
- Subdivision: Summit Enclave
HOA & financial
HOA
- Has HOA: Yes
- HOA fee: $135 monthly
- Services included: Insurance, Lawn Care, Snow Removal
Other
Other facts
- Listing terms: VA
- Ownership: Condo
Price history
| Date | Event | Price |
|---|---|---|
| 11/25/2024 | Sold | $230,000+2.3%$131/sqft |
Source: | ||
| 11/22/2024 | Pending sale | $224,900$129/sqft |
Source: | ||
| 10/12/2024 | Contingent | $224,900$129/sqft |
Source: | ||
| 10/9/2024 | Listed for sale | $224,900+33.1%$129/sqft |
Source: | ||
| 12/15/2021 | Sold | $169,000$97/sqft |
Source: | ||
Public tax history
| Year | Property taxes | Tax assessment |
|---|---|---|
| 2024 | $2,939 -16.3% | $60,678 +14.7% |
| 2023 | $3,511 -6.9% | $52,906 +9.5% |
| 2022 | $3,770 -24.8% | $48,303 +6.6% |
Find assessor info on the county website
Neighborhood: 60115
Nearby schools
GreatSchools rating
- 2/10Cortland Elementary SchoolGrades: K-5Distance: 3.7 mi
- 3/10Huntley Middle SchoolGrades: 6-8Distance: 2.7 mi
- 3/10De Kalb High SchoolGrades: 9-12Distance: 1.8 mi
Schools provided by the listing agent
- District: 428
Source: MRED as distributed by MLS GRID. This data may not be complete. We recommend contacting the local school district to confirm school assignments for this home.

Get pre-qualified for a loan
At Zillow Home Loans, we can pre-qualify you in as little as 5 minutes with no impact to your credit score.An equal housing lender. NMLS #10287.

