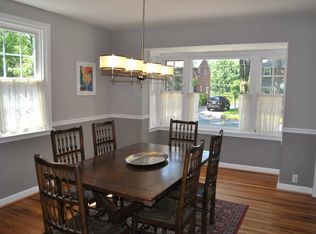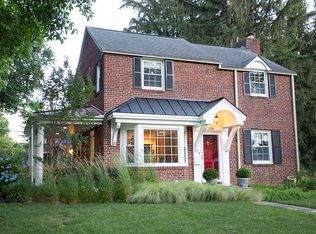Sold for $900,000
$900,000
1532 James Rd, Wynnewood, PA 19096
4beds
2,548sqft
Single Family Residence
Built in 1950
7,810 Square Feet Lot
$1,047,200 Zestimate®
$353/sqft
$4,485 Estimated rent
Home value
$1,047,200
$984,000 - $1.12M
$4,485/mo
Zestimate® history
Loading...
Owner options
Explore your selling options
What's special
Welcome to the epitome of charm with this renovated center hall colonial in the highly desirable South Ardmore park neighborhood. This is not your traditional center hall colonial home- 1532 James Road offers a modern layout with many upgrades and features desired by today’s buyers. Upon walking through the front door, you’ll notice a cozy yet spacious formal living room with hardwood floors, wood burning fireplace, plenty of large windows with ample natural light, custom window treatments and powder room. On the other side of the first floor is the dining room which opens into the renovated kitchen with stainless steel appliances, granite countertops, and plentiful cabinet and countertop space- perfect for entertaining and cooking. Located directly off the kitchen is a sizable enclosed sunroom/mudroom with direct access to the private driveway. Completing the first floor of this home is a large separate family room, which leads out to the fully fenced in yard and deck. The second floor includes all four bedrooms (each with custom closet built ins), an updated hallway bathroom, attic access, and hardwood floors throughout. The oversized primary suite is a must see with plenty of natural light, great closet space, en-suite bathroom with double sink vanity and oversized tiled walk-in shower with glass doors. Last but not least is the finished basement with a 2nd powder room, laundry, and additional storage space that lends itself to a multitude of uses- additional entertaining space, playroom, office and/or gym. Located in the award winning Lower Merion School District with accessible public transportation and walkable neighborhood (close to Suburban Square and downtown Ardmore)- this home has so much to offer its next owner(s)! Showings start Monday, November 27, 2023.
Zillow last checked: 8 hours ago
Listing updated: January 27, 2024 at 12:39am
Listed by:
Sarah Freedman 610-420-9748,
Compass RE,
Co-Listing Team: Lavinia Smerconish, Co-Listing Agent: Lavinia Smerconish 610-615-5400,
Compass RE
Bought with:
Jennifer Lebow, RS292936
Compass RE
Source: Bright MLS,MLS#: PAMC2089898
Facts & features
Interior
Bedrooms & bathrooms
- Bedrooms: 4
- Bathrooms: 4
- Full bathrooms: 2
- 1/2 bathrooms: 2
- Main level bathrooms: 1
Basement
- Area: 500
Heating
- Forced Air, Natural Gas
Cooling
- Central Air, Electric
Appliances
- Included: Gas Water Heater
- Laundry: Lower Level
Features
- Flooring: Hardwood
- Basement: Finished,Sump Pump
- Number of fireplaces: 1
- Fireplace features: Wood Burning
Interior area
- Total structure area: 2,548
- Total interior livable area: 2,548 sqft
- Finished area above ground: 2,048
- Finished area below ground: 500
Property
Parking
- Total spaces: 3
- Parking features: Asphalt, Private, Driveway
- Uncovered spaces: 3
Accessibility
- Accessibility features: None
Features
- Levels: Three
- Stories: 3
- Patio & porch: Deck
- Pool features: None
- Fencing: Aluminum
Lot
- Size: 7,810 sqft
- Dimensions: 83.00 x 0.00
Details
- Additional structures: Above Grade, Below Grade
- Parcel number: 400027360005
- Zoning: RESIDENTAL
- Special conditions: Standard
Construction
Type & style
- Home type: SingleFamily
- Architectural style: Colonial
- Property subtype: Single Family Residence
Materials
- Brick
- Foundation: Stone
Condition
- Excellent
- New construction: No
- Year built: 1950
- Major remodel year: 2015
Utilities & green energy
- Sewer: Public Sewer
- Water: Public
Community & neighborhood
Location
- Region: Wynnewood
- Subdivision: None Available
- Municipality: LOWER MERION TWP
Other
Other facts
- Listing agreement: Exclusive Agency
- Ownership: Fee Simple
Price history
| Date | Event | Price |
|---|---|---|
| 1/26/2024 | Sold | $900,000+1.7%$353/sqft |
Source: | ||
| 12/4/2023 | Contingent | $885,000$347/sqft |
Source: | ||
| 11/27/2023 | Listed for sale | $885,000+52.6%$347/sqft |
Source: | ||
| 3/7/2016 | Sold | $580,000-3.3%$228/sqft |
Source: Public Record Report a problem | ||
| 1/17/2016 | Pending sale | $599,900$235/sqft |
Source: Long & Foster-Havertown #6660040 Report a problem | ||
Public tax history
| Year | Property taxes | Tax assessment |
|---|---|---|
| 2025 | $10,262 +5% | $237,120 |
| 2024 | $9,772 | $237,120 |
| 2023 | $9,772 +4.9% | $237,120 |
Find assessor info on the county website
Neighborhood: 19096
Nearby schools
GreatSchools rating
- 7/10Penn Wynne SchoolGrades: K-4Distance: 0.8 mi
- 8/10BLACK ROCK MSGrades: 5-8Distance: 4.6 mi
- 10/10Lower Merion High SchoolGrades: 9-12Distance: 1.2 mi
Schools provided by the listing agent
- Elementary: Penn Wynne
- District: Lower Merion
Source: Bright MLS. This data may not be complete. We recommend contacting the local school district to confirm school assignments for this home.
Get a cash offer in 3 minutes
Find out how much your home could sell for in as little as 3 minutes with a no-obligation cash offer.
Estimated market value$1,047,200
Get a cash offer in 3 minutes
Find out how much your home could sell for in as little as 3 minutes with a no-obligation cash offer.
Estimated market value
$1,047,200

