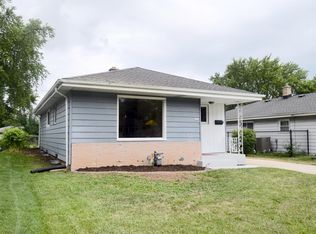Closed
$193,000
1532 Indiana STREET, Racine, WI 53405
4beds
1,484sqft
Single Family Residence
Built in 1961
5,662.8 Square Feet Lot
$206,300 Zestimate®
$130/sqft
$1,917 Estimated rent
Home value
$206,300
$184,000 - $231,000
$1,917/mo
Zestimate® history
Loading...
Owner options
Explore your selling options
What's special
Recently updated 4 bedrooms/2 bath ranch. (1 bedroom and 1 bathroom are located in basement), with a large backyard that includes fencing and a shed. FHA compliant home with a new kitchen, stainless appliances, electric panel, flooring, paint, windows, shingles, garage door, opener, and more. Basement has a large rec room, 4th bedroom, 3 piece bath, laundry room, and additional storage spaces. Home Warranty Included!
Zillow last checked: 8 hours ago
Listing updated: May 02, 2025 at 11:09am
Listed by:
Richard Dial 262-515-4865,
Image Real Estate, Inc.
Bought with:
Michelle Mckinney
Source: WIREX MLS,MLS#: 1906741 Originating MLS: Metro MLS
Originating MLS: Metro MLS
Facts & features
Interior
Bedrooms & bathrooms
- Bedrooms: 4
- Bathrooms: 2
- Full bathrooms: 2
- Main level bedrooms: 3
Primary bedroom
- Level: Main
- Area: 132
- Dimensions: 12 x 11
Bedroom 2
- Level: Main
- Area: 120
- Dimensions: 12 x 10
Bedroom 3
- Level: Main
- Area: 90
- Dimensions: 10 x 9
Bedroom 4
- Level: Lower
- Area: 121
- Dimensions: 11 x 11
Bathroom
- Features: Shower on Lower, Ceramic Tile, Master Bedroom Bath: Tub/Shower Combo, Shower Over Tub
Kitchen
- Level: Main
- Area: 156
- Dimensions: 12 x 13
Living room
- Level: Main
- Area: 192
- Dimensions: 12 x 16
Heating
- Natural Gas, Forced Air
Appliances
- Included: Dishwasher, Microwave, Oven, Refrigerator
Features
- Pantry
- Windows: Low Emissivity Windows
- Basement: Finished,Full
Interior area
- Total structure area: 1,484
- Total interior livable area: 1,484 sqft
- Finished area above ground: 984
- Finished area below ground: 500
Property
Parking
- Total spaces: 1.5
- Parking features: Garage Door Opener, Detached, 1 Car
- Garage spaces: 1.5
Features
- Levels: One
- Stories: 1
- Fencing: Fenced Yard
Lot
- Size: 5,662 sqft
- Features: Sidewalks
Details
- Additional structures: Garden Shed
- Parcel number: 22244000
- Zoning: residential
- Special conditions: Arms Length
Construction
Type & style
- Home type: SingleFamily
- Architectural style: Ranch
- Property subtype: Single Family Residence
Materials
- Aluminum/Steel, Aluminum Siding, Brick, Brick/Stone
Condition
- 21+ Years
- New construction: No
- Year built: 1961
Utilities & green energy
- Sewer: Public Sewer
- Water: Public
- Utilities for property: Cable Available
Community & neighborhood
Location
- Region: Racine
- Municipality: Racine
Price history
| Date | Event | Price |
|---|---|---|
| 4/11/2025 | Sold | $193,000-1%$130/sqft |
Source: | ||
| 3/9/2025 | Pending sale | $195,000$131/sqft |
Source: | ||
| 3/4/2025 | Listing removed | $195,000$131/sqft |
Source: | ||
| 2/12/2025 | Listed for sale | $195,000+42.1%$131/sqft |
Source: | ||
| 11/15/2024 | Sold | $137,260+1.7%$92/sqft |
Source: | ||
Public tax history
| Year | Property taxes | Tax assessment |
|---|---|---|
| 2024 | $3,597 -16.3% | $157,100 +9.1% |
| 2023 | $4,296 +37% | $144,000 +9.9% |
| 2022 | $3,137 -1.5% | $131,000 +10.1% |
Find assessor info on the county website
Neighborhood: 53405
Nearby schools
GreatSchools rating
- 2/10Knapp Elementary SchoolGrades: PK-5Distance: 1 mi
- 3/10Starbuck Middle SchoolGrades: 6-8Distance: 0.3 mi
- 5/10Park High SchoolGrades: 9-12Distance: 1.4 mi
Schools provided by the listing agent
- Elementary: Giese
- Middle: Mitchell
- High: Park
- District: Racine
Source: WIREX MLS. This data may not be complete. We recommend contacting the local school district to confirm school assignments for this home.

Get pre-qualified for a loan
At Zillow Home Loans, we can pre-qualify you in as little as 5 minutes with no impact to your credit score.An equal housing lender. NMLS #10287.
