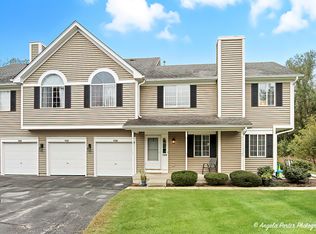Closed
$165,000
1532 Hickory Rd, Woodstock, IL 60098
2beds
--sqft
Townhouse, Single Family Residence
Built in ----
-- sqft lot
$204,400 Zestimate®
$--/sqft
$1,806 Estimated rent
Home value
$204,400
$192,000 - $217,000
$1,806/mo
Zestimate® history
Loading...
Owner options
Explore your selling options
What's special
Cute 2-story, 2 bedroom, 1.75 bath townhouse with 1 car attached garage, deck and full basement backing to green space. Prime, private location in The Trees Condo subdivision with views of Silver Creek Park from every window. Easy-care tiled entry and baths. Hardwood floors throughout the rest of the unit. Main floor features an open L-shaped galley kitchen, eating area and living room. On the second floor, the primary bedroom has vaulted ceilings and dual closets. There is a shared 1.25 bath with both hall and primary bedroom access (quarter bath has a sink and vanity). 2nd bedroom contains the laundry closet with stackable washer & dryer. Ceiling fans, updated lights fixtures in the bathrooms plus "Tiffany"-style light fixtures throughout. Full basement for extra storage or space to create your dream entertainment center. This is a wildlife and bird lover's perfect location. Enjoy your morning coffee on the deck overlooking the beautiful views; watch the deer grazing at dusk! Being sold AS-IS. Close to shopping, restaurants, great schools, the popular Woodstock farmers' market and festivals, and more. If you like privacy & wildlife, this is the place for you! Don't miss out on this amazing unit! Make an appointment to see it today!
Zillow last checked: 8 hours ago
Listing updated: April 23, 2023 at 01:02am
Listing courtesy of:
Carol Juntunen 224-523-2217,
Baird & Warner
Bought with:
John Kavanagh
Keller Williams Success Realty
Source: MRED as distributed by MLS GRID,MLS#: 11736912
Facts & features
Interior
Bedrooms & bathrooms
- Bedrooms: 2
- Bathrooms: 2
- Full bathrooms: 1
- 1/2 bathrooms: 1
Primary bedroom
- Features: Flooring (Hardwood), Bathroom (Double Sink)
- Level: Second
- Area: 266 Square Feet
- Dimensions: 14X19
Bedroom 2
- Features: Flooring (Hardwood)
- Level: Second
- Area: 130 Square Feet
- Dimensions: 10X13
Dining room
- Features: Flooring (Hardwood)
- Level: Main
- Area: 99 Square Feet
- Dimensions: 9X11
Kitchen
- Features: Kitchen (Galley), Flooring (Hardwood)
- Level: Main
- Area: 126 Square Feet
- Dimensions: 9X14
Living room
- Features: Flooring (Hardwood)
- Level: Main
- Area: 208 Square Feet
- Dimensions: 13X16
Heating
- Natural Gas
Cooling
- Central Air
Appliances
- Included: Range, Dishwasher, Refrigerator, Washer, Dryer, Disposal, Humidifier, Gas Water Heater
- Laundry: Upper Level, In Unit
Features
- Cathedral Ceiling(s), Open Floorplan
- Flooring: Hardwood
- Windows: Drapes
- Basement: Unfinished,Full
Interior area
- Total structure area: 0
Property
Parking
- Total spaces: 1
- Parking features: Asphalt, Garage Door Opener, On Site, Garage Owned, Attached, Garage
- Attached garage spaces: 1
- Has uncovered spaces: Yes
Accessibility
- Accessibility features: No Disability Access
Features
- Patio & porch: Deck
Lot
- Features: Common Grounds, Backs to Trees/Woods
Details
- Parcel number: 0832432002
- Special conditions: None
- Other equipment: Water-Softener Owned, Ceiling Fan(s), Sump Pump, Backup Sump Pump;
Construction
Type & style
- Home type: Townhouse
- Property subtype: Townhouse, Single Family Residence
Materials
- Vinyl Siding
- Foundation: Concrete Perimeter
- Roof: Asphalt
Condition
- New construction: No
Details
- Builder model: B
Utilities & green energy
- Electric: Circuit Breakers
- Sewer: Public Sewer
- Water: Public
Community & neighborhood
Community
- Community features: Park
Location
- Region: Woodstock
- Subdivision: The Trees
HOA & financial
HOA
- Has HOA: Yes
- HOA fee: $206 monthly
- Services included: Exterior Maintenance, Lawn Care, Snow Removal
Other
Other facts
- Listing terms: FHA
- Ownership: Fee Simple w/ HO Assn.
Price history
| Date | Event | Price |
|---|---|---|
| 4/21/2023 | Sold | $165,000-5.7% |
Source: | ||
| 4/12/2023 | Pending sale | $175,000 |
Source: | ||
| 3/23/2023 | Contingent | $175,000 |
Source: | ||
| 3/22/2023 | Listed for sale | $175,000+29.6% |
Source: | ||
| 3/9/2004 | Sold | $135,000+14.9% |
Source: Public Record Report a problem | ||
Public tax history
| Year | Property taxes | Tax assessment |
|---|---|---|
| 2024 | $4,146 +4.7% | $52,565 +9.4% |
| 2023 | $3,960 -31.1% | $48,070 -21.3% |
| 2022 | $5,746 +5.8% | $61,068 +7.5% |
Find assessor info on the county website
Neighborhood: 60098
Nearby schools
GreatSchools rating
- NAVerda Dierzen Early Learning CenterGrades: PK-K,2Distance: 0.7 mi
- 9/10Northwood Middle SchoolGrades: 6-8Distance: 0.8 mi
- NAClay AcademyGrades: PK-12Distance: 0.9 mi
Schools provided by the listing agent
- Elementary: Mary Endres Elementary School
- Middle: Northwood Middle School
- High: Woodstock North High School
- District: 200
Source: MRED as distributed by MLS GRID. This data may not be complete. We recommend contacting the local school district to confirm school assignments for this home.

Get pre-qualified for a loan
At Zillow Home Loans, we can pre-qualify you in as little as 5 minutes with no impact to your credit score.An equal housing lender. NMLS #10287.
Sell for more on Zillow
Get a free Zillow Showcase℠ listing and you could sell for .
$204,400
2% more+ $4,088
With Zillow Showcase(estimated)
$208,488