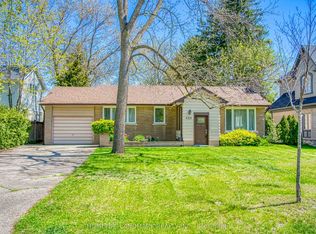Completely renovated top-to-bottom with premium finishes and modern elegance, this rare gem is move-in ready!Key Features:Curb Appeal: Triple exposed aggregate driveway & walkways lead to a private covered porch framed by perennial gardens & new double doors.Grand Entrance: Spacious foyer with wainscoting, soaring ceiling open to above, and a sweeping oval solid wood staircase.Elegant Living & Dining: Formal rooms with bay window, crown mouldings, LED pot lights, hardwood flooring, French doors, and zebra blinds throughout.Dream Kitchen: Gorgeous cream kitchen with 4' x 6' island (seats 6), granite counters, glass backsplash, porcelain floors, under-cabinet lighting, custom spice racks & organizers, plus high-end appliances.Breakfast & Family Rooms: Breakfast area with stone feature wall & electric fireplace. Family room with wood-burning fireplace, wet bar & stunning glass feature wall.Outdoor Oasis: Oversized deck with gazebo overlooking mature perennial gardensperfect for entertaining.Upper Level: Open concept landing, luxury primary suite with hardwood floors, two closets, and spa-inspired ensuite with free-standing 5 tub, double vanity, glass shower & Toto bidet toilet. Three additional bright bedrooms with modern finishes.Upgrades Everywhere: New windows, doors, roof, flooring, kitchen, bathrooms, lighting & more. Crystal chandeliers + LED pot lights throughout.Options: Available vacant or fully furnished for an additional $1,000/month. Sought-after Glen Abbey location close to top schools, Monastery Bakery, Glen Abbey Community Centre with Oakville Gmnastics Club & Arenas, Library, trails, parks, shopping & easy highway access.
House for rent
C$5,000/mo
1532 Greenridge Cir, Oakville, ON L6M 2J4
4beds
Price may not include required fees and charges.
Singlefamily
Available now
-- Pets
Central air
In unit laundry
6 Parking spaces parking
Wood, forced air, fireplace
What's special
Triple exposed aggregate drivewayPrivate covered porchPerennial gardensSpacious foyerSoaring ceilingFormal roomsBay window
- 62 days |
- -- |
- -- |
Travel times
Looking to buy when your lease ends?
With a 6% savings match, a first-time homebuyer savings account is designed to help you reach your down payment goals faster.
Offer exclusive to Foyer+; Terms apply. Details on landing page.
Facts & features
Interior
Bedrooms & bathrooms
- Bedrooms: 4
- Bathrooms: 3
- Full bathrooms: 3
Heating
- Wood, Forced Air, Fireplace
Cooling
- Central Air
Appliances
- Included: Dryer, Washer
- Laundry: In Unit, Laundry Room
Features
- Central Vacuum
- Has basement: Yes
- Has fireplace: Yes
Property
Parking
- Total spaces: 6
- Details: Contact manager
Features
- Stories: 2
- Exterior features: Contact manager
Construction
Type & style
- Home type: SingleFamily
- Property subtype: SingleFamily
Materials
- Roof: Asphalt
Community & HOA
Location
- Region: Oakville
Financial & listing details
- Lease term: Contact For Details
Price history
Price history is unavailable.

