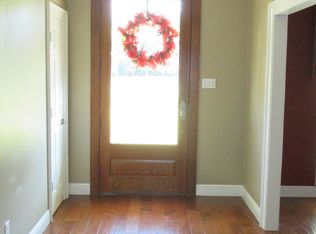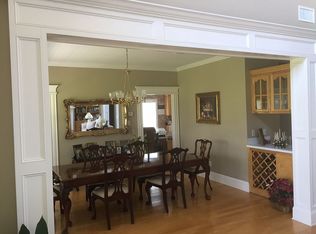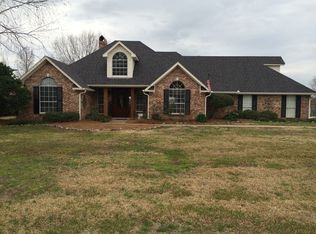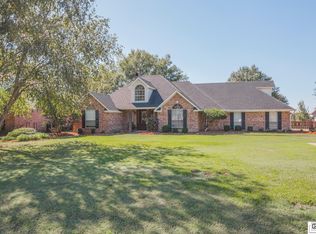Are you and family members working from home now?! This home with 5259 HSF has all the space you need to work from home and STILL have plenty of space for daily living - amazing value below $100/HSF! Great curb appeal with antique door bids you step inside and find high ceilings, deep crown molding, wood flooring, separate dining room, living room w/built ins, wood floors and neutral colors. The kitchen with high end appliances flows into the keeping room with gas log fireplace. Large utility room has great cabinet space, counter space, sink and a freezer that remains. You will enjoy the spacious Master Bedroom suite with ample room for a sitting area and en suite bath with double sinks, walk in closet and separate tub and shower. Two additional bedrooms downstairs have a jack/jill connecting bath. Each of the two upstairs bedrooms have en suite baths with attached bonus/media rooms - the perfect floor plan for extended family. The large multi-purpose room upstairs could serve many purposes - you choose! The second bonus room would be a great media room, office or workout space. The screened porch overlooking the golf course has a brick patio and wrought iron/brick fenced back yard. Did I mention that you are located at the ENTRANCE of Frenchman's Bend and that you have a three bay garage with work bench/storage and amazing storage throughout the home?! Come home to the Bend.
This property is off market, which means it's not currently listed for sale or rent on Zillow. This may be different from what's available on other websites or public sources.



