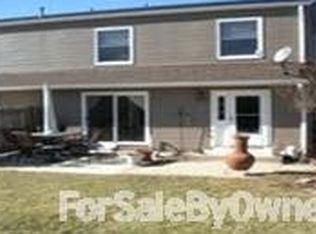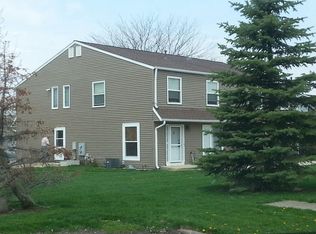Closed
$148,000
1532 E Stonehenge Dr, Sycamore, IL 60178
2beds
--sqft
Condominium, Single Family Residence
Built in 1979
-- sqft lot
$152,000 Zestimate®
$--/sqft
$1,244 Estimated rent
Home value
$152,000
$119,000 - $195,000
$1,244/mo
Zestimate® history
Loading...
Owner options
Explore your selling options
What's special
AFFORDABLE ONE-STORY CONDO in convenient location - It's just waiting for your personal touches to make this home your OWN! Nice bright living room, open to the dining area and galley kitchen with breakfast bar. Slider doors lead out to a massive deck, covered by a pergola that provides tons of entertaining space and privacy too! Hang some stringed lights, a comfy hammock, set out some of your favorite plants and flowers and create that happy place you've been looking for (the picnic table stays so you're off to a great start!) 2 comfortable-sized bedrooms with generous closets and full bath. Full basement allows you the option to double your square footage if you choose to do so, or simply use for storage. All appliances stay, including a freezer, washer and dryer. One-car attached garage enters to the kitchen for easy grocery unloading. Sycamore schools, close to shopping and restaurants - everything you need is literally just around the corner! Property is being sold "as is". You'll be impressed with this opportunity for Homeownership!
Zillow last checked: 8 hours ago
Listing updated: June 27, 2025 at 12:42pm
Listing courtesy of:
Jayne Menne 815-739-2499,
Willow Real Estate, Inc
Bought with:
Ruta Baran
@properties Christie's International Real Estate
Source: MRED as distributed by MLS GRID,MLS#: 12374969
Facts & features
Interior
Bedrooms & bathrooms
- Bedrooms: 2
- Bathrooms: 1
- Full bathrooms: 1
Primary bedroom
- Level: Main
- Area: 120 Square Feet
- Dimensions: 12X10
Bedroom 2
- Level: Main
- Area: 117 Square Feet
- Dimensions: 13X9
Dining room
- Level: Main
- Area: 90 Square Feet
- Dimensions: 10X9
Kitchen
- Features: Kitchen (Eating Area-Breakfast Bar, Galley)
- Level: Main
- Area: 104 Square Feet
- Dimensions: 13X8
Living room
- Level: Main
- Area: 169 Square Feet
- Dimensions: 13X13
Heating
- Natural Gas
Cooling
- Central Air
Appliances
- Included: Range, Microwave, Dishwasher, Refrigerator, Freezer, Washer, Dryer, Disposal
- Laundry: Washer Hookup
Features
- 1st Floor Bedroom, 1st Floor Full Bath, Storage, Dining Combo
- Basement: Unfinished,Full
- Common walls with other units/homes: End Unit
Interior area
- Total structure area: 0
Property
Parking
- Total spaces: 1
- Parking features: Garage Door Opener, On Site, Garage Owned, Attached, Garage
- Attached garage spaces: 1
- Has uncovered spaces: Yes
Accessibility
- Accessibility features: No Disability Access
Features
- Patio & porch: Deck
Details
- Additional structures: Pergola
- Parcel number: 0801257026
- Special conditions: None
- Other equipment: Water-Softener Rented, Ceiling Fan(s), Sump Pump
Construction
Type & style
- Home type: Condo
- Property subtype: Condominium, Single Family Residence
Materials
- Vinyl Siding
Condition
- New construction: No
- Year built: 1979
Utilities & green energy
- Sewer: Public Sewer
- Water: Public
Community & neighborhood
Security
- Security features: Carbon Monoxide Detector(s)
Location
- Region: Sycamore
HOA & financial
HOA
- Has HOA: Yes
- HOA fee: $184 monthly
- Services included: Exterior Maintenance, Lawn Care, Snow Removal
Other
Other facts
- Listing terms: Cash
- Ownership: Condo
Price history
| Date | Event | Price |
|---|---|---|
| 6/27/2025 | Sold | $148,000-1.3% |
Source: | ||
| 6/17/2025 | Pending sale | $150,000 |
Source: | ||
| 6/15/2025 | Listed for sale | $150,000 |
Source: | ||
Public tax history
| Year | Property taxes | Tax assessment |
|---|---|---|
| 2024 | $3,645 +47.6% | $44,081 +14.7% |
| 2023 | $2,470 +86.7% | $38,435 +9.5% |
| 2022 | $1,323 -1.7% | $35,091 +6.6% |
Find assessor info on the county website
Neighborhood: 60178
Nearby schools
GreatSchools rating
- 4/10West Elementary SchoolGrades: K-5Distance: 1.6 mi
- 5/10Sycamore Middle SchoolGrades: 6-8Distance: 2.6 mi
- 8/10Sycamore High SchoolGrades: 9-12Distance: 1.2 mi
Schools provided by the listing agent
- District: 427
Source: MRED as distributed by MLS GRID. This data may not be complete. We recommend contacting the local school district to confirm school assignments for this home.

Get pre-qualified for a loan
At Zillow Home Loans, we can pre-qualify you in as little as 5 minutes with no impact to your credit score.An equal housing lender. NMLS #10287.

