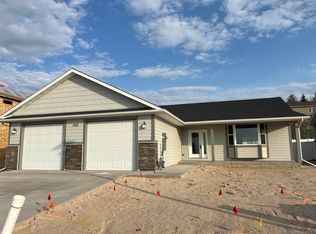Sold on 04/19/24
Price Unknown
1532 Danny Pl, Cheyenne, WY 82007
3beds
2,718sqft
Townhouse, Residential
Built in 2022
4,356 Square Feet Lot
$398,400 Zestimate®
$--/sqft
$2,651 Estimated rent
Home value
$398,400
$378,000 - $418,000
$2,651/mo
Zestimate® history
Loading...
Owner options
Explore your selling options
What's special
Welcome to this practically new, move-in ready townhome! Featuring 3 bedrooms and 3 bathrooms spread across 2718 square feet, this meticulously maintained home offers the perfect blend of comfort and style. Main level living is made easy with a main floor master suite with an attached master bathroom complete with a walk-in closet and the main level laundry is an added convenience. Constructed in 2022, this home feels like new and boasts modern upgrades including newer appliances, luxury vinyl floors, Central AC, drip sprinkler system, 2 car finished garage, front and back porches and much more. Plus, more room to grow in the unfinished basement area. The front of the home opens to recreational space across the street, perfect for everyone to stretch their legs. All located a short distance from schools and other amenities. As an added bonus, a 1 year home warranty is offered. Call and get in to tour this home today!
Zillow last checked: 8 hours ago
Listing updated: May 20, 2024 at 07:14am
Listed by:
Lacey Coward 307-421-9764,
#1 Properties
Bought with:
TJ Love
RE/MAX Capitol Properties
Source: Cheyenne BOR,MLS#: 92645
Facts & features
Interior
Bedrooms & bathrooms
- Bedrooms: 3
- Bathrooms: 3
- Full bathrooms: 2
- 1/2 bathrooms: 1
- Main level bathrooms: 2
Primary bedroom
- Level: Main
- Area: 208
- Dimensions: 16 x 13
Bedroom 2
- Level: Upper
- Area: 156
- Dimensions: 13 x 12
Bedroom 3
- Level: Upper
- Area: 132
- Dimensions: 12 x 11
Bathroom 1
- Features: Full
- Level: Main
Bathroom 2
- Features: Half
- Level: Main
Bathroom 3
- Features: Full
- Level: Upper
Kitchen
- Level: Main
- Area: 150
- Dimensions: 15 x 10
Living room
- Level: Main
- Area: 224
- Dimensions: 14 x 16
Basement
- Area: 1015
Heating
- Forced Air, Natural Gas
Cooling
- Central Air
Appliances
- Included: Dishwasher, Disposal, Microwave, Range, Refrigerator
- Laundry: Main Level
Features
- Eat-in Kitchen, Pantry, Vaulted Ceiling(s), Walk-In Closet(s), Main Floor Primary
- Flooring: Luxury Vinyl
- Windows: Low Emissivity Windows, Thermal Windows
- Basement: Interior Entry,Sump Pump
- Has fireplace: No
- Fireplace features: None
- Common walls with other units/homes: End Unit
Interior area
- Total structure area: 2,718
- Total interior livable area: 2,718 sqft
- Finished area above ground: 1,703
Property
Parking
- Total spaces: 2
- Parking features: 2 Car Attached, Garage Door Opener
- Attached garage spaces: 2
Accessibility
- Accessibility features: None
Features
- Levels: Two
- Stories: 2
- Patio & porch: Patio
- Exterior features: Sprinkler System
- Fencing: Back Yard
Lot
- Size: 4,356 sqft
- Dimensions: 4280
Details
- Parcel number: 13660731602100
- Special conditions: None of the Above
Construction
Type & style
- Home type: Townhouse
- Property subtype: Townhouse, Residential
- Attached to another structure: Yes
Materials
- Wood/Hardboard, Stone
- Foundation: Basement
- Roof: Composition/Asphalt
Condition
- New construction: No
- Year built: 2022
Details
- Builder name: Monument Homebuilders
Utilities & green energy
- Electric: Black Hills Energy
- Gas: Black Hills Energy
- Sewer: City Sewer
- Water: Public
Green energy
- Energy efficient items: Thermostat, Ceiling Fan
- Construction elements: Sustainable Flooring
- Water conservation: Drip SprinklerSym.onTimer
Community & neighborhood
Security
- Security features: Security System
Location
- Region: Cheyenne
- Subdivision: Harmony Valley
HOA & financial
HOA
- Has HOA: Yes
- HOA fee: $40 monthly
- Services included: Common Area Maintenance
Other
Other facts
- Listing agreement: N
- Listing terms: Cash,Conventional,FHA,VA Loan
Price history
| Date | Event | Price |
|---|---|---|
| 4/19/2024 | Sold | -- |
Source: | ||
| 3/16/2024 | Pending sale | $390,500$144/sqft |
Source: | ||
| 2/18/2024 | Listed for sale | $390,500-2.4%$144/sqft |
Source: | ||
| 2/17/2024 | Listing removed | $399,999$147/sqft |
Source: | ||
| 2/6/2024 | Listed for sale | $399,999+8.4%$147/sqft |
Source: | ||
Public tax history
| Year | Property taxes | Tax assessment |
|---|---|---|
| 2024 | $2,487 -3% | $35,166 -3% |
| 2023 | $2,562 +1745.2% | $36,239 +1783.5% |
| 2022 | $139 +93.3% | $1,924 +93.8% |
Find assessor info on the county website
Neighborhood: 82007
Nearby schools
GreatSchools rating
- 2/10Rossman Elementary SchoolGrades: PK-6Distance: 0.5 mi
- 2/10Johnson Junior High SchoolGrades: 7-8Distance: 0.5 mi
- 2/10South High SchoolGrades: 9-12Distance: 0.3 mi
