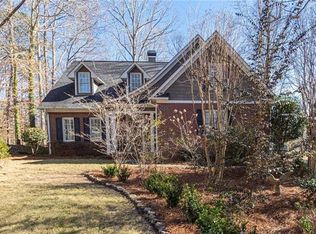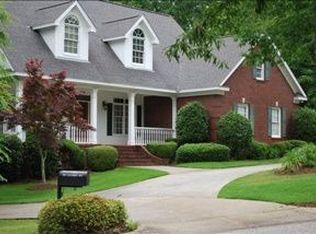Sold for $825,000 on 12/30/24
$825,000
1532 Crossing Way, Auburn, AL 36830
5beds
4,491sqft
Single Family Residence
Built in 1995
0.69 Acres Lot
$947,900 Zestimate®
$184/sqft
$4,374 Estimated rent
Home value
$947,900
$853,000 - $1.06M
$4,374/mo
Zestimate® history
Loading...
Owner options
Explore your selling options
What's special
Located on a culdesac in one of Auburn’s nicest neighborhoods and overlooking the 11th hole of Moore’s Mill Golf Course, this estate home has room for everyone! Multiple family spaces including a fun basement hangout living space with kitchenette, perfect for entertaining and steps away from your in ground pool. The outdoor space has 2 decks and 2 covered patios with incredible golf course views. The main level has the primary bedroom and 3 other living spaces. Gorgeous custom kitchen with updated cabinetry and Brazilian Moulin Rouge granite. The 2nd level has 3 additional bedrooms plus a massive bonus that could function as a 5th bedroom. Storage galore! Don’t miss the crawl space workshop with additional storage.
Zillow last checked: 8 hours ago
Listing updated: December 30, 2024 at 11:04am
Listed by:
KAROL KIRBY,
EXP REALTY - SOUTHERN BRANCH 888-923-5547
Bought with:
WADE LLOYD, 062200
THE KEY AGENCY
Source: LCMLS,MLS#: 172372Originating MLS: Lee County Association of REALTORS
Facts & features
Interior
Bedrooms & bathrooms
- Bedrooms: 5
- Bathrooms: 5
- Full bathrooms: 3
- 1/2 bathrooms: 2
- Main level bathrooms: 1
Primary bedroom
- Level: First
Bedroom 2
- Level: Second
Bedroom 3
- Level: Second
Bedroom 4
- Level: Second
Bedroom 5
- Description: Or large bonus
- Level: Second
Bonus room
- Description: One of 4 living spaces
- Level: Basement
Den
- Description: One of 4 living spaces
- Level: First
Great room
- Description: One of 4 living spaces
- Level: First
Living room
- Description: One of 4 living spaces
- Level: First
Heating
- Electric
Cooling
- Central Air, Electric, Other, See Remarks
Appliances
- Included: Dishwasher, Gas Cooktop, Microwave, Oven
- Laundry: Washer Hookup, Dryer Hookup
Features
- Breakfast Area, Ceiling Fan(s), Separate/Formal Dining Room, Garden Tub/Roman Tub, Kitchen Island, Primary Downstairs, Walk-In Pantry, Attic
- Flooring: Carpet, Tile, Wood
- Basement: Crawl Space,Partial,Walk-Out Access
- Has fireplace: Yes
- Fireplace features: Gas Log
Interior area
- Total interior livable area: 4,491 sqft
- Finished area above ground: 3,966
- Finished area below ground: 525
Property
Parking
- Total spaces: 2
- Parking features: Garage, Two Car Garage
- Garage spaces: 2
Features
- Levels: Two and One Half
- Stories: 2
- Patio & porch: Covered, Deck, Patio
- Exterior features: Storage
- Pool features: In Ground
- Fencing: Back Yard,Partial
- Has view: Yes
- View description: Golf Course
Lot
- Size: 0.69 Acres
- Features: <1 Acre, Cul-De-Sac
Details
- Additional structures: Workshop
- Parcel number: 1802040000085.000
Construction
Type & style
- Home type: SingleFamily
- Property subtype: Single Family Residence
Materials
- Brick Veneer, Block, Stone
- Foundation: Crawlspace
Condition
- Year built: 1995
Utilities & green energy
- Utilities for property: Cable Available, Natural Gas Available, Sewer Connected, Water Available
Community & neighborhood
Location
- Region: Auburn
- Subdivision: GROVE HILL
HOA & financial
HOA
- Has HOA: Yes
- Amenities included: Clubhouse, Pool
- Services included: Common Areas
Price history
| Date | Event | Price |
|---|---|---|
| 12/30/2024 | Sold | $825,000-1.2%$184/sqft |
Source: LCMLS #172372 | ||
| 11/23/2024 | Pending sale | $835,000$186/sqft |
Source: LCMLS #172372 | ||
| 11/8/2024 | Listed for sale | $835,000$186/sqft |
Source: LCMLS #172372 | ||
Public tax history
| Year | Property taxes | Tax assessment |
|---|---|---|
| 2023 | $2,867 | $60,920 +9.6% |
| 2022 | -- | $55,600 +11.4% |
| 2021 | -- | $49,900 |
Find assessor info on the county website
Neighborhood: 36830
Nearby schools
GreatSchools rating
- 10/10Wrights Mill Road Elementary SchoolGrades: 3-5Distance: 1.4 mi
- 10/10Auburn Jr High SchoolGrades: 8-9Distance: 1.3 mi
- 7/10Auburn High SchoolGrades: 10-12Distance: 1.8 mi
Schools provided by the listing agent
- Elementary: DEAN ROAD/WRIGHTS MILL ROAD
- Middle: DEAN ROAD/WRIGHTS MILL ROAD
Source: LCMLS. This data may not be complete. We recommend contacting the local school district to confirm school assignments for this home.

Get pre-qualified for a loan
At Zillow Home Loans, we can pre-qualify you in as little as 5 minutes with no impact to your credit score.An equal housing lender. NMLS #10287.
Sell for more on Zillow
Get a free Zillow Showcase℠ listing and you could sell for .
$947,900
2% more+ $18,958
With Zillow Showcase(estimated)
$966,858
