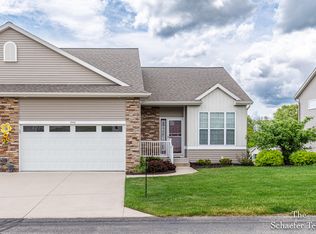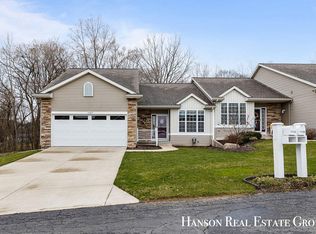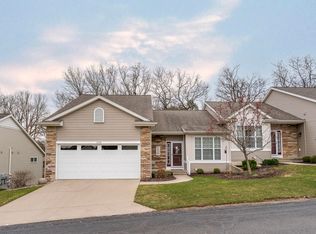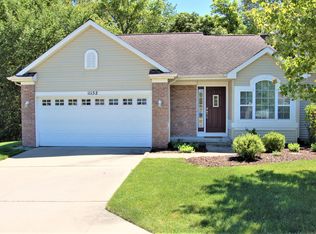Sold
$408,000
1532 Center Hill Rd SE, Lowell, MI 49331
3beds
2,081sqft
Condominium
Built in 2016
-- sqft lot
$409,400 Zestimate®
$196/sqft
$2,688 Estimated rent
Home value
$409,400
$389,000 - $430,000
$2,688/mo
Zestimate® history
Loading...
Owner options
Explore your selling options
What's special
You will love this stylish 3 Bed, 3 Bath Condo built in 2016. Discover this spacious & spotless condo offering an inviting open floor plan. The gourmet kitchen features quartz countertops, custom cabinetry, & ample space for entertaining. Relax in the living area or the sunroom with sliders leading to a private deck. The main floor boasts a generous primary bedroom with a granite-topped double sink cabinet ensuite & spacious walk in closet, 2nd bedroom, full bath & convenient main-floor laundry. The walkout lower level includes a cozy living room with slider to the patio, an additional bedroom, and a full bath. Abundant storage room is framed in and could be a 4th bedroom with egress window. Nestled in a vibrant community, this home combines modern design with comfort.
Zillow last checked: 8 hours ago
Listing updated: July 10, 2025 at 07:26am
Listed by:
Beth Mans 616-214-0909,
Greenridge Realty (Cascade)
Bought with:
Beth Mans
Greenridge Realty (Cascade)
Source: MichRIC,MLS#: 25003449
Facts & features
Interior
Bedrooms & bathrooms
- Bedrooms: 3
- Bathrooms: 3
- Full bathrooms: 3
- Main level bedrooms: 2
Heating
- Forced Air
Cooling
- Central Air
Appliances
- Included: Built-In Gas Oven, Dishwasher, Disposal, Dryer, Microwave, Range, Refrigerator, Washer
- Laundry: Main Level
Features
- Ceiling Fan(s), Center Island, Eat-in Kitchen, Pantry
- Flooring: Carpet, Wood
- Windows: Screens, Insulated Windows, Window Treatments
- Basement: Walk-Out Access
- Has fireplace: No
Interior area
- Total structure area: 1,397
- Total interior livable area: 2,081 sqft
- Finished area below ground: 0
Property
Parking
- Total spaces: 2
- Parking features: Garage Faces Front, Garage Door Opener, Attached
- Garage spaces: 2
Features
- Stories: 1
Details
- Parcel number: 412005284022
- Zoning description: Res
Construction
Type & style
- Home type: Condo
- Architectural style: Ranch
- Property subtype: Condominium
Materials
- Stone, Vinyl Siding
- Roof: Composition
Condition
- New construction: No
- Year built: 2016
Utilities & green energy
- Sewer: Public Sewer
- Water: Public
- Utilities for property: Cable Connected
Community & neighborhood
Location
- Region: Lowell
HOA & financial
HOA
- Has HOA: Yes
- HOA fee: $240 monthly
- Services included: Other, Trash, Maintenance Grounds
- Association phone: 616-644-5259
Other
Other facts
- Listing terms: Cash,FHA,VA Loan,MSHDA,Conventional
- Road surface type: Paved
Price history
| Date | Event | Price |
|---|---|---|
| 7/8/2025 | Sold | $408,000-8.9%$196/sqft |
Source: | ||
| 6/2/2025 | Pending sale | $448,000$215/sqft |
Source: | ||
| 5/15/2025 | Price change | $448,000-2.6%$215/sqft |
Source: | ||
| 1/30/2025 | Listed for sale | $460,000+76.5%$221/sqft |
Source: | ||
| 2/21/2017 | Sold | $260,662+3.1%$125/sqft |
Source: Public Record Report a problem | ||
Public tax history
| Year | Property taxes | Tax assessment |
|---|---|---|
| 2024 | -- | $174,500 +37.4% |
| 2021 | $94,932 | $127,000 +5.1% |
| 2020 | $94,932 +2633.8% | $120,800 +2% |
Find assessor info on the county website
Neighborhood: 49331
Nearby schools
GreatSchools rating
- 7/10Cherry Creek Elementary SchoolGrades: 2-5Distance: 1.9 mi
- 7/10Lowell Middle SchoolGrades: 6-8Distance: 2.2 mi
- 9/10Lowell Senior High SchoolGrades: 9-12Distance: 1.4 mi

Get pre-qualified for a loan
At Zillow Home Loans, we can pre-qualify you in as little as 5 minutes with no impact to your credit score.An equal housing lender. NMLS #10287.



