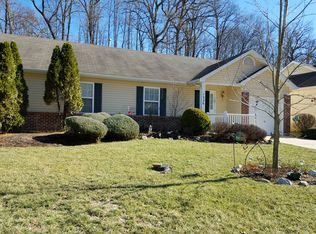Closed
Listing Provided by:
Stacey L Biermann 314-265-5554,
Wood Brothers Realty
Bought with: Coldwell Banker Realty - Gundaker West Regional
Price Unknown
1532 Cassie Ct, High Ridge, MO 63049
3beds
1,265sqft
Single Family Residence
Built in 2003
9,583.2 Square Feet Lot
$253,700 Zestimate®
$--/sqft
$1,557 Estimated rent
Home value
$253,700
$241,000 - $266,000
$1,557/mo
Zestimate® history
Loading...
Owner options
Explore your selling options
What's special
Welcome to this charming 3-bedroom 2 bath villa located on a quiet street within an exclusive private community. All living space is on one level with the potential of additional living space in unfinished basement. The master bedroom features its own private bathroom with walk in shower. A walk-in closet completes the package. The remaining two bedrooms share a nearby full bathroom. This is a great home for anyone who does not want to mess with weekly lawn maintenance. Yearly HOA dues cover lawn cutting, snow removal and street lights. Back yard overlooks a private wooded lot. Call for a private showing today.
Zillow last checked: 8 hours ago
Listing updated: April 28, 2025 at 05:11pm
Listing Provided by:
Stacey L Biermann 314-265-5554,
Wood Brothers Realty
Bought with:
Karen Hufton, 1999108605
Coldwell Banker Realty - Gundaker West Regional
Source: MARIS,MLS#: 23012180 Originating MLS: St. Louis Association of REALTORS
Originating MLS: St. Louis Association of REALTORS
Facts & features
Interior
Bedrooms & bathrooms
- Bedrooms: 3
- Bathrooms: 2
- Full bathrooms: 2
- Main level bathrooms: 2
- Main level bedrooms: 3
Primary bedroom
- Features: Floor Covering: Carpeting
- Area: 204
- Dimensions: 17x12
Bedroom
- Features: Floor Covering: Carpeting
- Area: 120
- Dimensions: 12x10
Bedroom
- Features: Floor Covering: Carpeting
- Area: 120
- Dimensions: 12x10
Great room
- Features: Floor Covering: Carpeting
- Area: 228
- Dimensions: 19x12
Kitchen
- Features: Floor Covering: Vinyl
- Area: 150
- Dimensions: 15x10
Heating
- Natural Gas, Forced Air
Cooling
- Central Air, Electric
Appliances
- Included: Dishwasher, Disposal, Microwave, Electric Range, Electric Oven, Gas Water Heater
- Laundry: Main Level
Features
- Open Floorplan, Walk-In Closet(s), Eat-in Kitchen, Kitchen/Dining Room Combo, Entrance Foyer
- Flooring: Carpet, Hardwood
- Doors: Panel Door(s)
- Windows: Bay Window(s), Insulated Windows, Tilt-In Windows
- Basement: Concrete,Sump Pump
- Has fireplace: No
Interior area
- Total structure area: 1,265
- Total interior livable area: 1,265 sqft
- Finished area above ground: 1,265
Property
Parking
- Total spaces: 2
- Parking features: Attached, Garage
- Attached garage spaces: 2
Features
- Levels: One
Lot
- Size: 9,583 sqft
- Features: Adjoins Wooded Area
Details
- Parcel number: 023.006.03001130
- Special conditions: Standard
Construction
Type & style
- Home type: SingleFamily
- Architectural style: Traditional
- Property subtype: Single Family Residence
Materials
- Brick Veneer, Vinyl Siding
Condition
- Year built: 2003
Utilities & green energy
- Sewer: Public Sewer
- Water: Public
Community & neighborhood
Security
- Security features: Smoke Detector(s)
Location
- Region: High Ridge
- Subdivision: Villas/Brennen Acres
Other
Other facts
- Listing terms: Cash,Conventional,FHA,VA Loan
- Ownership: Private
- Road surface type: Concrete
Price history
| Date | Event | Price |
|---|---|---|
| 4/12/2023 | Sold | -- |
Source: | ||
| 3/20/2023 | Pending sale | $235,000$186/sqft |
Source: | ||
| 3/14/2023 | Price change | $235,000-6%$186/sqft |
Source: | ||
| 3/7/2023 | Listed for sale | $249,900$198/sqft |
Source: | ||
Public tax history
| Year | Property taxes | Tax assessment |
|---|---|---|
| 2025 | $2,080 +5.9% | $29,200 +7.4% |
| 2024 | $1,964 +0.5% | $27,200 |
| 2023 | $1,954 -0.1% | $27,200 |
Find assessor info on the county website
Neighborhood: 63049
Nearby schools
GreatSchools rating
- 7/10Brennan Woods Elementary SchoolGrades: K-5Distance: 0.4 mi
- 5/10Wood Ridge Middle SchoolGrades: 6-8Distance: 0.8 mi
- 6/10Northwest High SchoolGrades: 9-12Distance: 10.5 mi
Schools provided by the listing agent
- Elementary: Brennan Woods Elem.
- Middle: Northwest Valley School
- High: Northwest High
Source: MARIS. This data may not be complete. We recommend contacting the local school district to confirm school assignments for this home.
Get a cash offer in 3 minutes
Find out how much your home could sell for in as little as 3 minutes with a no-obligation cash offer.
Estimated market value$253,700
Get a cash offer in 3 minutes
Find out how much your home could sell for in as little as 3 minutes with a no-obligation cash offer.
Estimated market value
$253,700
