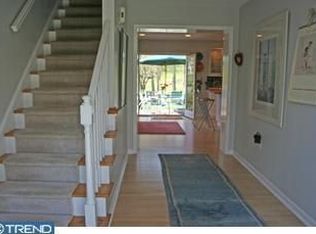Fantastic Colonial located at the end of a cul-de-sac street with rear yard that opens to community space and offers some of the best sunset views all year round! Outside admire the flat front yard and driveway with ample parking and a spacious side load attached two car garage. Step inside the front door and admire the updated floor plan with engineered hardwood flooring, beautiful front-to-back window views, gorgeous kitchen with huge center island, a family room with brick hearth and wood burning fireplace, large dining room area, french doors to double tier deck and rear yard. The Second floor offer 4 beds and two full baths with more hardwood flooring. The lower level is full and finished with home office, 3rd full bath and large play room and door to rear yard and double tier deck system. Schedule your appointment today - This is it! This home offers a fantastic lifestyle walkable to both an elementary and middle school as well as community trails and walkable to Valley Forge National Park. 2022-07-06
This property is off market, which means it's not currently listed for sale or rent on Zillow. This may be different from what's available on other websites or public sources.

